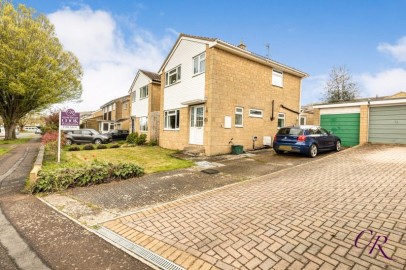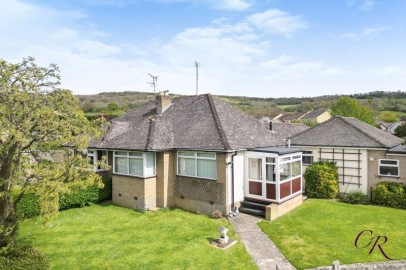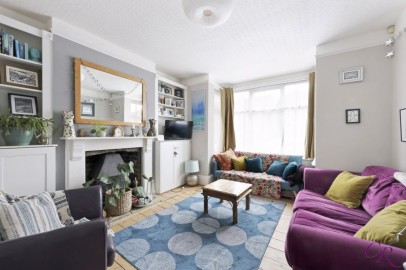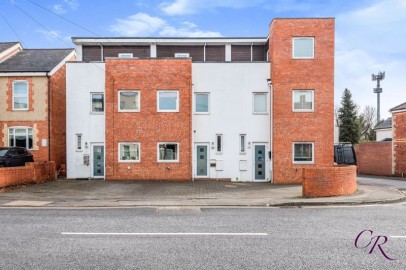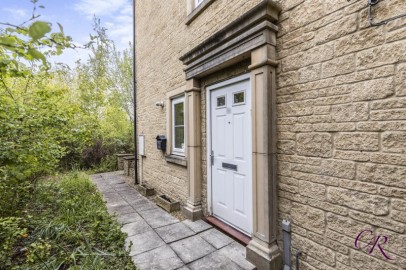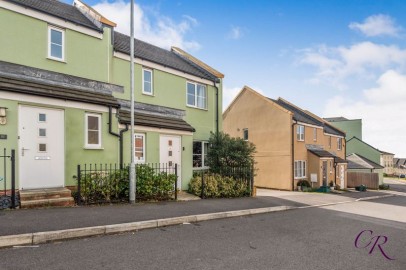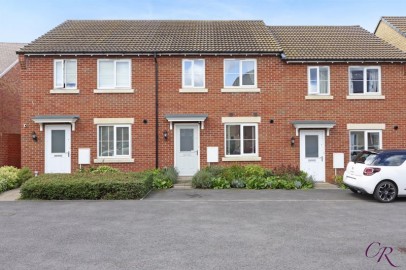Guide Price
£375,000
Share:
Crown Drive, Cheltenham
- 3 beds
- 2 Bathrooms
- 2 Receptions
Cook Residential are pleased to bring to the market this extended semi-detached family home in the popular village of Bishops Cleeve.
The property briefly comprises three bedrooms, a family bathroom, a sitting room, an open plan kitchen-dining-living room, office space, downstairs cloakroom and a garage.
As you enter the property you find yourself in the hallway giving access to a handy downstairs w/c and the spacious living room at the front of the property offering carpeted flooring.
The living room leads through to the modern open-plan kitchen-dining-room encompassing the rear of the property with dual-aspect views out to the garden. A door leads through to an office space with and storage unit.
The modern fitted kitchen comprises a range of wall and base units, benefitting from Karndean flooring with underfloor heating, wooden worktops, a kitchen island, and an inset ceramic sink and drainer with a mixer tap. Appliances include a Rangemaster cooker with an extractor hood, (which may be available subject to negotiation) and a dishwasher. There is space for a washing machine and a tall fridge freezer. The kitchen dining area also benefits from Velux windows providing the space with lots of natural light and an integrated speaker system. There is also room for a dining table and chairs.
Upstairs, the landing gives access to the loft via hatch, a family bathroom, and three good-sized bedrooms.
Bedrooms one and three benefit from a front window aspect whilst bedroom two overlooks the garden and enjoying views of Cleeve Hill. Bedroom two provides a further double and benefits from a front window aspect.
The family bathroom comprises tiled flooring, tiled walls, and a white suite to include WC, basin, and bath with shower over.
The rear west facing garden accessed through the bifold doors in the kitchen /dining room, is well-maintained and laid to lawn, paved patio areas, and a raised decking area to the rear of the garden perfect for entertaining. There is also an outside water tap, light, shed, and rear access to the garage.
The front of the house offers a block paved drive providing off-road parking and leading to the garage.
This attractive property further benefits from gas central heating and double glazing throughout. Set on a quiet road located within a short walking distance to the village centre of Bishops Cleeve, this property is within easy reach of various local amenities, schools, and Cleeve Hill.
Tenure-Freehold
Council Tax-C
All information regarding the property details, including its position on Freehold, is to be confirmed between vendor and purchaser solicitors.
The property briefly comprises three bedrooms, a family bathroom, a sitting room, an open plan kitchen-dining-living room, office space, downstairs cloakroom and a garage.
As you enter the property you find yourself in the hallway giving access to a handy downstairs w/c and the spacious living room at the front of the property offering carpeted flooring.
The living room leads through to the modern open-plan kitchen-dining-room encompassing the rear of the property with dual-aspect views out to the garden. A door leads through to an office space with and storage unit.
The modern fitted kitchen comprises a range of wall and base units, benefitting from Karndean flooring with underfloor heating, wooden worktops, a kitchen island, and an inset ceramic sink and drainer with a mixer tap. Appliances include a Rangemaster cooker with an extractor hood, (which may be available subject to negotiation) and a dishwasher. There is space for a washing machine and a tall fridge freezer. The kitchen dining area also benefits from Velux windows providing the space with lots of natural light and an integrated speaker system. There is also room for a dining table and chairs.
Upstairs, the landing gives access to the loft via hatch, a family bathroom, and three good-sized bedrooms.
Bedrooms one and three benefit from a front window aspect whilst bedroom two overlooks the garden and enjoying views of Cleeve Hill. Bedroom two provides a further double and benefits from a front window aspect.
The family bathroom comprises tiled flooring, tiled walls, and a white suite to include WC, basin, and bath with shower over.
The rear west facing garden accessed through the bifold doors in the kitchen /dining room, is well-maintained and laid to lawn, paved patio areas, and a raised decking area to the rear of the garden perfect for entertaining. There is also an outside water tap, light, shed, and rear access to the garage.
The front of the house offers a block paved drive providing off-road parking and leading to the garage.
This attractive property further benefits from gas central heating and double glazing throughout. Set on a quiet road located within a short walking distance to the village centre of Bishops Cleeve, this property is within easy reach of various local amenities, schools, and Cleeve Hill.
Tenure-Freehold
Council Tax-C
All information regarding the property details, including its position on Freehold, is to be confirmed between vendor and purchaser solicitors.
