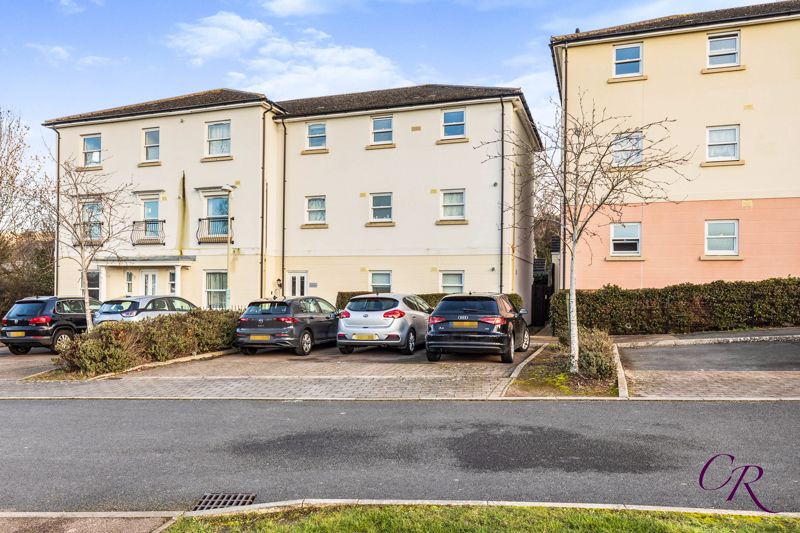Sold STC
Guide Price
£170,000
Share:
Goodrich Road, Cheltenham
- 2 beds
- 2 Bathrooms
- 1 Reception
A first-floor apartment situated within the popular Oakley development brought to market with no onward chain. Accommodation comprises two bedrooms, an open plan sitting-dining room, a kitchen, an ensuite and a bathroom.
The property enters a hallway with neutral carpeting that flows into most of the accommodation. There is a wall-mounted telephone entry system and two walk-in storage cupboards.
The open-plan living area has dual aspects with views out over the communal green areas. The kitchen, accessed through an archway, offers a range of fitted wall and base units with granite effect worktops and upstands and a stainless-steel sink and drainer with a mixer tap. Integrated appliances include a gas hob with an extractor hood, an oven, dishwasher, and a tall fridge freezer.
A generously sized bedroom one benefits from an ensuite shower room with a white suite comprising a shower enclosure, low-level WC, and basin. Bedroom two has ample space for both bedroom furniture and storage.
The bathroom completes the internal accommodation and offers partly tiled walls and a white suite comprising a bath, a low-level WC, and a basin.
Further benefits to the property include gas central heating, double glazing, enclosed communal garden with access to a secure bike shed for external storage, an allocated parking space, and visitors parking for the apartment block.
Tenure - Leasehold
Lease Length - 110 Years
Annual Ground Rent - £300
Annual Service Charge - £1733.40
Service Charge Review Period -TBC
Council Tax - B
The Oakley development is within proximity to Priors Park, a large green space with footpaths that take you up to Cleeve Hill. The area also has a local supermarket, schools, and other local amenities.
All information regarding the property details, including its position on Leasehold, will be confirmed between vendor and purchaser solicitors.
The property enters a hallway with neutral carpeting that flows into most of the accommodation. There is a wall-mounted telephone entry system and two walk-in storage cupboards.
The open-plan living area has dual aspects with views out over the communal green areas. The kitchen, accessed through an archway, offers a range of fitted wall and base units with granite effect worktops and upstands and a stainless-steel sink and drainer with a mixer tap. Integrated appliances include a gas hob with an extractor hood, an oven, dishwasher, and a tall fridge freezer.
A generously sized bedroom one benefits from an ensuite shower room with a white suite comprising a shower enclosure, low-level WC, and basin. Bedroom two has ample space for both bedroom furniture and storage.
The bathroom completes the internal accommodation and offers partly tiled walls and a white suite comprising a bath, a low-level WC, and a basin.
Tenure - Leasehold
Lease Length - 110 Years
Annual Ground Rent - £300
Annual Service Charge - £1733.40
Service Charge Review Period -TBC
Council Tax - B
The Oakley development is within proximity to Priors Park, a large green space with footpaths that take you up to Cleeve Hill. The area also has a local supermarket, schools, and other local amenities.
All information regarding the property details, including its position on Leasehold, will be confirmed between vendor and purchaser solicitors.




