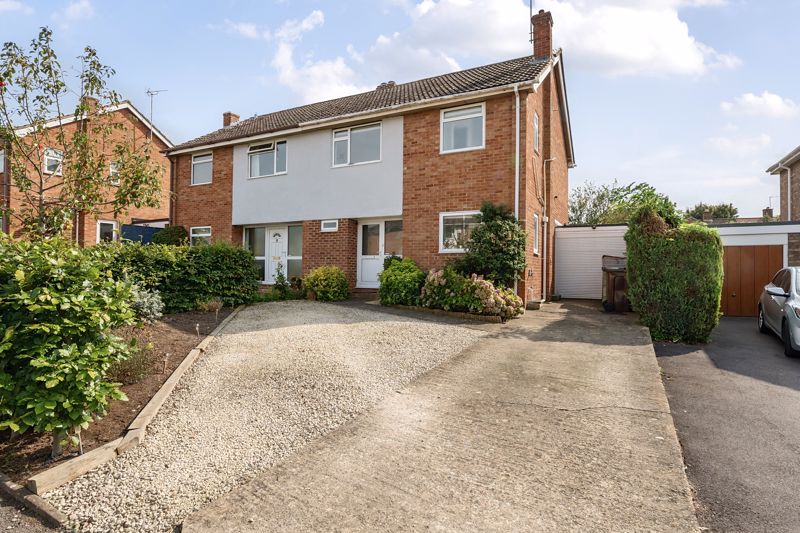Paddocks Lane, Pittville
- 3 beds
- 2 Bathrooms
- 2 Receptions
Cook Residential is delighted to bring to the market this beautiful three-bedroom family home, ideally situated within easy reach of Cheltenham Racecourse and the stunning Pittville Park. Built in the 1960s, this property boasts an open plan living arrangement, spacious rear garden, and off-road parking, making it the perfect residence for modern family living.
Entrance Hall: As you step into the property, you are welcomed by a spacious entrance hall featuring engineered Oak flooring that flows seamlessly throughout the ground floor. The hallway provides access to a convenient under-stairs storage cupboard and a cloakroom fitted with a WC and basin within a vanity unit.
Sitting-Dining Room: Positioned at the rear of the property, the L-shaped open plan sitting-dining room is a bright and airy space, neutrally decorated to enhance the sense of light. The sitting area features a charming fireplace, creating a cozy atmosphere, while the dining area offers double sliding doors that open onto the enclosed rear garden, making it ideal for entertaining.
Kitchen-Breakfast Room: The impressive kitchen-breakfast room is designed for modern living, with an open plan layout that flows into the dining area. The kitchen boasts wood-effect worktops, a fitted oven, a five-ring gas hob with an extractor, and an integrated dishwasher. There is also space for a tall fridge freezer and a breakfast bar, perfect for casual dining. A side door provides easy access to the driveway.
Utility Area: Located in the garage, the utility area is equipped with a sink with hot and cold running water and has ample space for a secondary fridge freezer, washing machine, and dryer.
Bedrooms: The first and second bedrooms are positioned at the rear of the property, offering fitted wardrobes and views over the garden. The third bedroom, located at the front, includes a storage cupboard over the stairs and provides lovely views of the hills.
Family Bathroom: The family bathroom is stylishly finished with Karndean flooring and features a square-ended bath with a shower over, a basin within a vanity unit, a WC, a heated towel rail, and a feature wall. Additionally, the bathroom houses a cupboard containing the wall-mounted boiler.
Rear Garden: The enclosed South-facing rear garden is primarily laid to lawn with an outside tap. The garden also benefits from side access, and a garden shed, which will remain with the property.
Front of Property: At the front, the property offers a new driveway with parking leading to the garage.
Location: Pittville, located on the North side of Cheltenham, is renowned for its stunning Regency architecture and the expansive Pittville Park. The area is conveniently situated close to the town centre and offers a range of amenities, including a Leisure Centre and the Prince Of Wales Stadium.
Tenure: Freehold
Council Tax Band: D
All information regarding the property details, including its position on Freehold, is to be confirmed between seller and purchaser solicitors. All measurements are approximate and for guidance purposes only.




