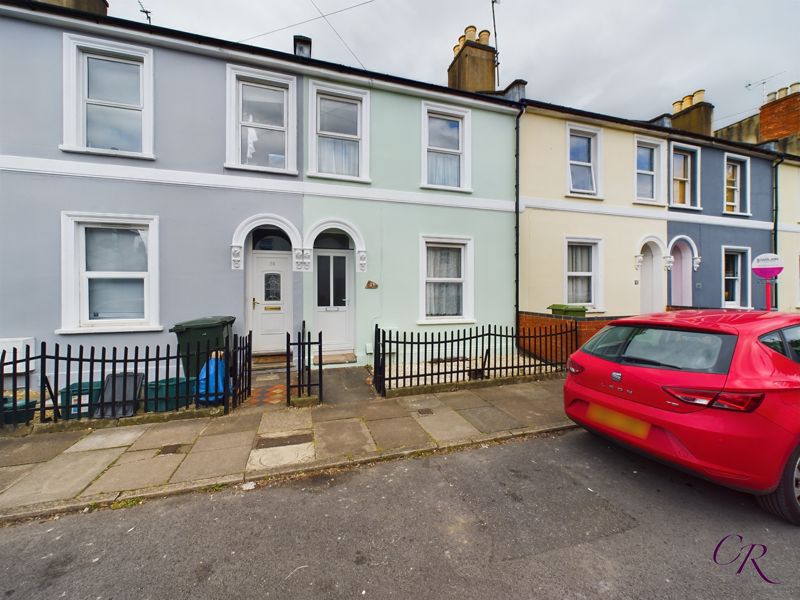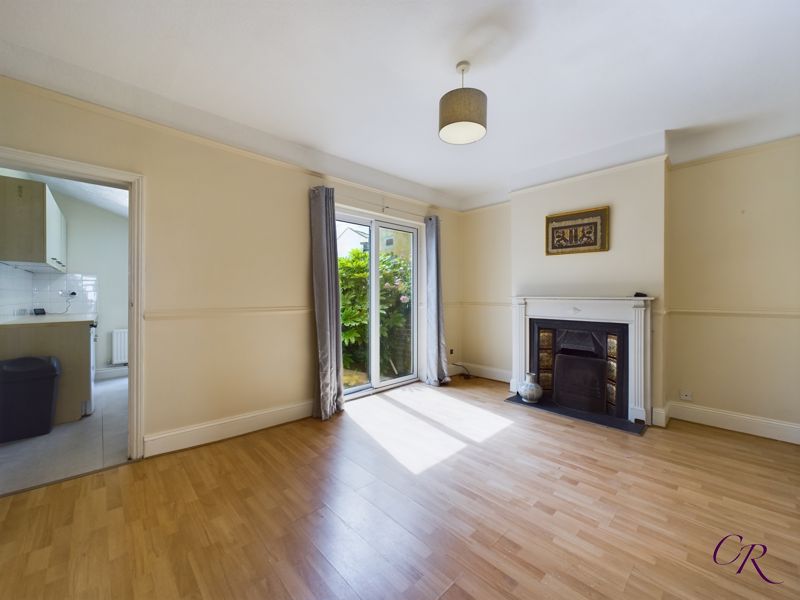Sold STC
Courtenay Street, Cheltenham Town Centre
- 3 beds
- 1 Bathroom
- 2 Receptions
Cook Residential is delighted to present this fantastic three-bedroom terraced property, located within easy reach of the town centre and Pittville Park. Dating back to the late 1800s, this period property benefits from two reception rooms, a cellar, and an enclosed rear garden. Offered with no onward chain, it’s ready for its next owners to move in and enjoy.
Upon entering, the accommodation benefits from an entrance hall leading to a spacious sitting room offering a front window aspect, wooden laminate flooring, ceiling cornice, picture rail, and a feature fireplace with surround.
Sitting Room: The spacious sitting room features a front window aspect, wooden laminate flooring, ceiling cornice, picture rail, and a feature fireplace with surround, creating a warm and inviting atmosphere.
Dining Room: The dining room boasts sliding doors opening onto the garden, wooden laminate flooring, picture rail, and a feature fireplace with surround, making it a perfect space for entertaining.
Kitchen: Off the dining room is the kitchen, comprising tile effect vinyl flooring, a range of wall and base units, worktops, sink unit with mixer tap, fitted electric hob and oven, with space for an undercounter fridge and freezer.
Lobby and Bathroom: To the rear of the kitchen is a lobby, access to the garden and bathroom. The bathroom offers tiled effect vinyl flooring, a heated towel rail, WC, basin within vanity unit, and a walk-in corner shower enclosure with wall panelled surround. An open cupboard in the lobby houses space and plumbing for a washing machine.
Bedrooms: Upstairs, the landing gives access to the loft via a hatch and three bedrooms, all with exposed wooden doors and carpeted flooring. Bedrooms one and two offer built-in cupboards over the stairs. Bedrooms two and three offer a rear window aspect, while bedroom one benefits from a dual front window aspect and a feature fireplace.
Cellar: The unconverted cellar offers fantastic head height, power, light, and a window, making it an excellent space currently used for storage.
Enclosed Rear Garden: Outside, the enclosed rear garden offers low maintenance with gravelled and paved areas, perfect for outdoor relaxation.
A viewing is advised to fully appreciate the space on offer.
Tenure: Freehold
Council Tax Band: B
Location: Cheltenham offers easy access to the A40 and M5 motorway. The town itself is a beautiful Regency Spa, famous for its festivals, and boasts a variety of local and high street shops, eateries, bars, and art galleries, all attracting visitors from far and wide.
All information regarding the property details, including its position on Freehold, is to be confirmed between vendor and purchaser solicitors. All measurements are approximate and for guidance purposes only.





