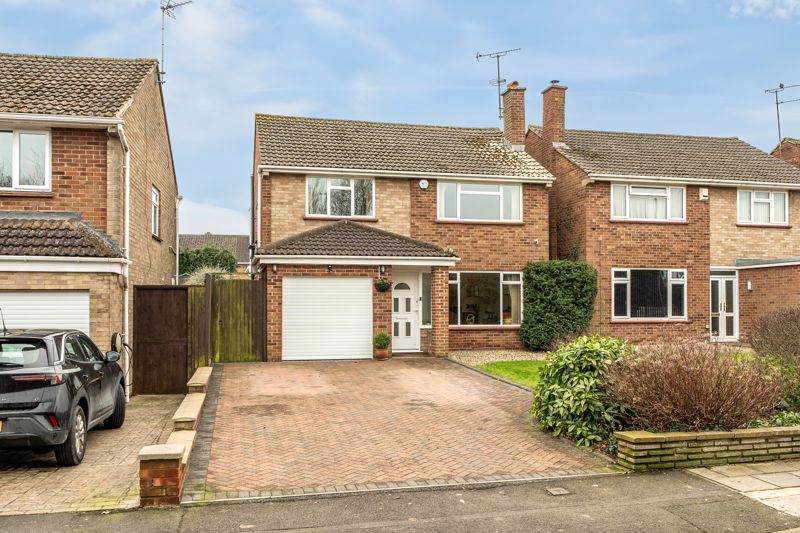Miserden Road, Benhall
- 4 beds
- 1 Bathroom
- 2 Receptions
Cook Residential is delighted to offer this four-bedroom detached family home. It boasts generously proportioned living spaces, an attractive rear garden, and a driveway with a garage, providing ample space for a growing family. The property further benefits from being brought to market with No Onward Chain.
Entrance: You are brought into a porch and a further door leads into the entrance hall where neutral carpeting flows into the living room and up to the first floor bedrooms.
Cloakroom: Accessed from the hallway, the cloakroom has a low-level WC and wash hand basin.
Living Room: The double-length living room offers views to both the front and rear, with large sliding doors leading to a patio area of the rear garden. A feature fireplace with an inset coal-effect fire creates a cosy atmosphere, making it perfect for both relaxation and entertaining.
Kitchen-Dining Room: Through large sliding doors, this room offers views out to the rear garden. There is ample space for a large dining table and other furniture.
Kitchen Area: The well-appointed kitchen offers a range of cream wall and base units with granite-effect worktops, upstands and tiled splashbacks. Integrated appliances include an electric hob, extractor hood, microwave, double oven, fridge freezer, and dishwasher and washing machine. A further door leads out to the side of the property.
Upstairs Landing: This area leads to the four bedrooms and family bathroom, and there is access to the loft space above.
Bedrooms:
Bedroom 1: Located at the front of the property, this spacious double bedroom offers ample room for furniture and storage solutions. A large window provides abundant natural light, creating a bright and inviting atmosphere.
Bedroom 2: Overlooking the rear garden, this generous double bedroom features sufficient space for various bedroom furnishings and storage options. The window offers pleasant views of the landscaped garden, enhancing the room's appeal.
Bedroom 3: Situated at the front of the house, this comfortable double bedroom provides plenty of space for furniture and storage. The front-facing window allows for ample daylight, contributing to a warm and welcoming environment.
Bedroom 4: This good-sized single bedroom, located at the rear of the property, is ideal for use as a child's room, guest room, or home office. It offers adequate space for necessary furnishings and enjoys views over the rear garden through its window.
Each bedroom is thoughtfully designed to maximize space and comfort, catering to the diverse needs of a growing family.
Family Bathroom: The bathroom offers tile effect flooring, tiled walls, a heated towel rail and a white suite comprising a bath with a separate shower over, a low-level WC, and a basin.
Garden: The attractive landscaped enclosed rear garden is laid to lawn with patio areas and mature shrub borders, perfect for alfresco dining and entertaining.
Outbuilding: There is also a useful brick-built outhouse with a double-glazed window and door and it also benefits from light and power at the back of the garden, and a utility cupboard to the side of the property. Gated side access leads out to the front of the property.
Driveway and Garage: There is a lawned area with shrub borders and a brick driveway leads to an integral garage with an automatic roller door.
Tenure: Freehold
Council Tax: D
Location: Benhall, a suburb of Cheltenham, offers excellent access to the A40 and M5, and is well-served by regular bus routes to the town centre. Major supermarkets, local amenities, and popular primary schools are within easy reach, as is the Cheltenham Spa train station, making this a convenient and accessible location for families.
All information regarding the property details, including a position on Freehold, is to be confirmed by vendor and purchaser solicitors.




