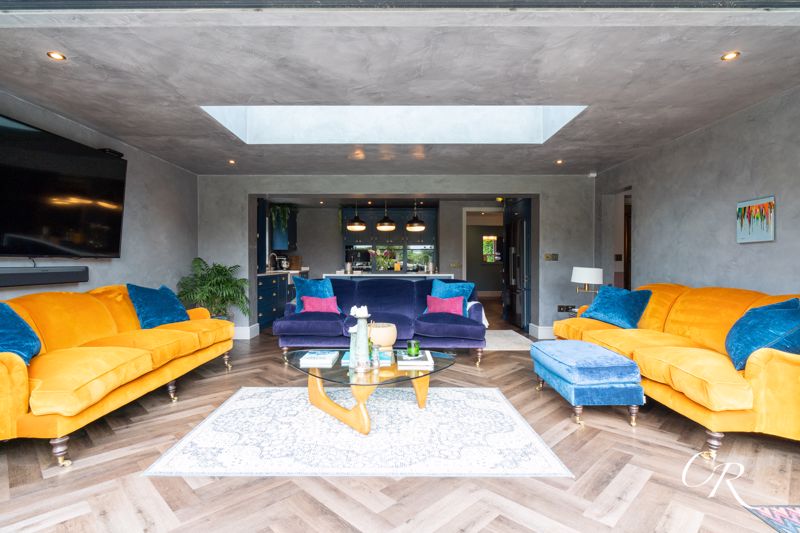Pheasant Lane, Cheltenham
- 4 beds
- 3 Bathrooms
- 3 Receptions
Cook Residential is delighted to introduce this exquisite four-bedroom semi-detached Victorian property, a countryside haven nestled along a tranquil country lane. This charming home, set on a picturesque corner plot, is enclosed by privacy hedges and accessed via electric gates, offering sprawling gardens that wrap around three sides of the property with enchanting views over the surrounding fields. Professionally decorated with Farrow & Ball, this property seamlessly blends period elegance with modern luxury. With ample parking for multiple vehicles and the potential to create up to two additional bedrooms (subject to planning), this residence offers the perfect escape for those seeking tranquillity and style.
Reception Hall: Upon entering, the impressive reception hall greets you with Italian-engineered oak flooring that flows gracefully throughout the ground floor. Spacious and elegant, this area offers ample storage and sets the tone for the sophisticated living spaces beyond.
Snug / Bedroom Four: Located at the front of the property, the snug exudes warmth and character, with a fully operational Victorian fireplace providing a cosy atmosphere. This versatile room has also served as an accessible ground-floor bedroom.
Dining Room: Accessed from the hallway, the dining room radiates charm and elegance, enhanced by high ceilings, antique mirror wall sconces, and a serene atmosphere. With seating for up to 12 people, this beautifully appointed space is ideal for hosting family gatherings or intimate dinner parties.
Open-Plan Kitchen/Reception Area: The heart of this home is the breath-taking open-plan kitchen and reception area, with walls finished in Venetian plaster and flooded with natural light from bi-fold doors and a striking roof lantern. The bespoke kitchen features wood cabinetry, Silestone marble-effect worktops, and space for high-end appliances, including two ovens, an integrated coffee machine, a plate warmer, an American-style fridge freezer, and a dishwasher. Fitted appliances are those such as a built-in microwave an electric hob and a stylish pop up extractor fan. The central island, with double waterfall edges, is an entertainer's delight, offering integrated wine coolers and a breakfast bar. The adjoining lounge seamlessly extends to the garden through bi-fold doors, creating an idyllic indoor-outdoor living experience.
Utility Room: Adjacent to the kitchen, the utility room is both stylish and practical, with Lusso stone brassware, a sink, and space for a washer, dryer, and dishwasher. A separate garden entrance adds convenience to this functional space.
Shower Room: The luxurious ground-floor shower room is finished in marble-effect tiling and features a gold Lusso stone walk-in shower, a heated towel rail, and a Carrara marble vanity unit. With Astro dimmable lighting, this space offers a spa-like retreat within your own home.
First Floor:
Master Bedroom: A sanctuary of calm, the master bedroom has been transformed from three rooms into one expansive suite, with a large window flooding the room with light. Rich wooden flooring and a charming period fireplace enhance the room's elegance, while a walk-in wardrobe leads to a sumptuous ensuite featuring a Carrara marble double vanity and a contemporary walk-in rainfall shower.
N.B The walk in wardrobe was previously a bedroom.
Bedroom Two: Overlooking the beautifully landscaped garden, bedroom two is currently used as a home office and guest room. This serene space offers carpeted flooring and a peaceful atmosphere for work or relaxation.
Bedroom Three: This cosy double bedroom, currently used as a nursery, provides a comfortable and intimate space, perfect for a child's room or guest accommodation.
Family Bathroom: The family bathroom is both practical and stylish, featuring a tiled floor, part-tiled walls, a WC, and a bath with an overhead shower.
Second Floor / Loft Space: The fully boarded second floor, complete with heating, lighting, and a Velux window, offers versatility as a storage space or could be converted into a sixth bedroom or snug (subject to planning).
Garden: The beautifully landscaped, south-west-facing garden wraps around three sides of the property, offering over 100 feet of private outdoor space. Mature shrubs and hedges provide privacy and tranquillity, while a summer house with mains electricity and an allotment area at the bottom of the garden—complete with a shed, greenhouse, and raised beds—make this garden a gardener's paradise. Whether hosting a summer BBQ or enjoying a peaceful afternoon, this outdoor space offers endless possibilities.
Parking: Behind secure electric gates, the expansive driveway provides ample parking for multiple vehicles, ensuring both convenience and security.
Tenure: Freehold
Council Tax Band: E
Tucked away on a peaceful country lane, this stunning Victorian property offers the perfect blend of rural charm and modern convenience. Surrounded by serene countryside, this home provides a true escape from city life while maintaining easy access to nearby towns and amenities.
All information regarding the property details, including its position on Freehold, is to be confirmed between vendor and purchaser solicitors. All measurements are approximate and for guidance purposes only.




