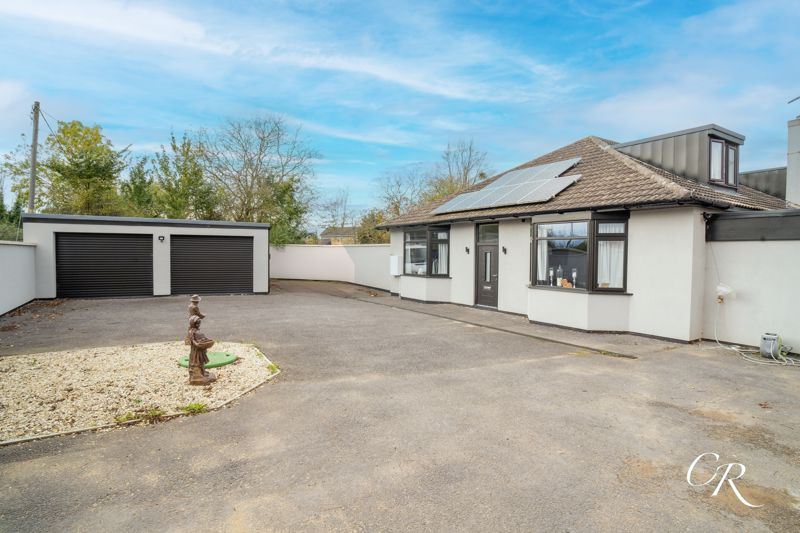Old Gloucester Road, Hayden
- 4 beds
- 5 Bathrooms
- 3 Receptions
Cook Residential is thrilled to offer this impressive detached family residence, set back from the road behind secure electric gates, offering privacy, luxury, and a wealth of space. This remarkable five-bedroom property boasts a magnificent open-plan kitchen and entertaining area, dual garages, beautifully landscaped gardens with mature apple trees and uplighting. Perfectly suited for family life and sophisticated entertaining, this home effortlessly combines elegance with modern convenience.
Entrance and Reception Hall: The spacious entrance hall welcomes you with natural light and opens into a home designed for flow and comfort, as well as practical under-stair storage that maximizes space efficiency. To the right, a beautifully appointed living room.
Living Room: The front aspect living room is complimented by big bay windows with perfect for relaxing
Open-Plan Kitchen, Dining, and Sitting Room: The sitting room aspect comprises of solid wood flooring and a log-burning stove that invites you to relax in this vast entertaining space. The kitchen and dining area aspects are a harmonious blend of contemporary design and warmth, ideal for quiet evenings or gatherings. The heart of the home, this vast, triple-aspect open-plan area features elegant tiled flooring, a stylish kitchen island with hidden sockets, and a range of integrated appliances, including two ovens, American fridge freezer, warming drawers, and a dishwasher. The bespoke cabinetry and generous workspace make this kitchen a chef’s delight. Hive heating controls add modern convenience, while bi-fold doors seamlessly connect the indoors to the garden, inviting an abundance of natural light and creating an indoor-outdoor living experience.
Ground Floor Bedroom with En-Suite: A refined ground-floor bedroom, filled with light from a charming bay window, offers a peaceful retreat. The room features plush carpeted flooring and ample space for a king-sized bed. The luxurious en-suite has a freestanding bath, a walk-in rainfall shower, a stylish basin, and WC, perfect for unwinding in spa-like tranquillity.
Office Space or 5th Bedroom: There is an office space adjacent to the living room, which is ideal for working from home, or could be used as a 5th ground floor bedroom.
Bedrooms on the First Floor: Upstairs, you’ll find three generously sized bedrooms, each exuding comfort and elegance.
- Primary Bedroom Suite: The spacious primary bedroom offers a serene sanctuary, with ample room for a dressing area and large windows providing captivating views. The sophisticated en-suite features a luxurious walk-in shower, a sleek vanity unit, and a WC.
- Second Bedroom: Another expansive room with space for a king-sized bed, this bedroom offers tranquil garden views and ample storage space, creating a restful and elegant atmosphere.
- Third Bedroom: Bright and airy, this room is perfect for a double bed, with soft carpeting underfoot and a neutral palette that invites personal touches.
Garden and Outdoor Spaces: The enchanting garden features distinct areas to explore and enjoy. Sandstone-paved patios provide elegant seating areas, while the main lawn is surrounded by mature apple trees, creating a picturesque setting. Thoughtful garden up lighting adds a magical touch to evening gatherings, making this outdoor space as versatile as it is beautiful.
Parking: There is plentiful parking available in the form of two separate double garages as well as driveway behind secure electric gates and additional attached garage.
Garages and Utility Features: This property benefits from a good sized attached garage with power, water, and space for utilities. The attached garage also offers direct access to the garden, making it incredibly functional.
In addition to the attached garage are two separate double garages with electric up-and-over doors, providing ample parking and storage.
An additional benefit to this property are Solar panels fitted on the roof.
A viewing of this remarkable home is essential to appreciate the luxurious touches and thoughtful layout that make it perfect for modern family life.
Tenure: Freehold
Council Tax Band: E
Cheltenham, a picturesque Regency Town, is renowned for its vibrant festivals, including Literature, Music, Science, Jazz, and the prestigious National Hunt Racing Festival, The Cheltenham Gold Cup. The town also boasts excellent schools, some of which have international recognition, such as Cheltenham College and Cheltenham Ladies College. The town centre is a hub of activity, with a diverse range of local and high-street shops, eateries, bars, and art galleries, catering to all tastes and interests.
All information regarding the property details, including its position on Freehold, must be confirmed between vendor and purchaser solicitors. All measurements are approximate and for guidance purposes only.




