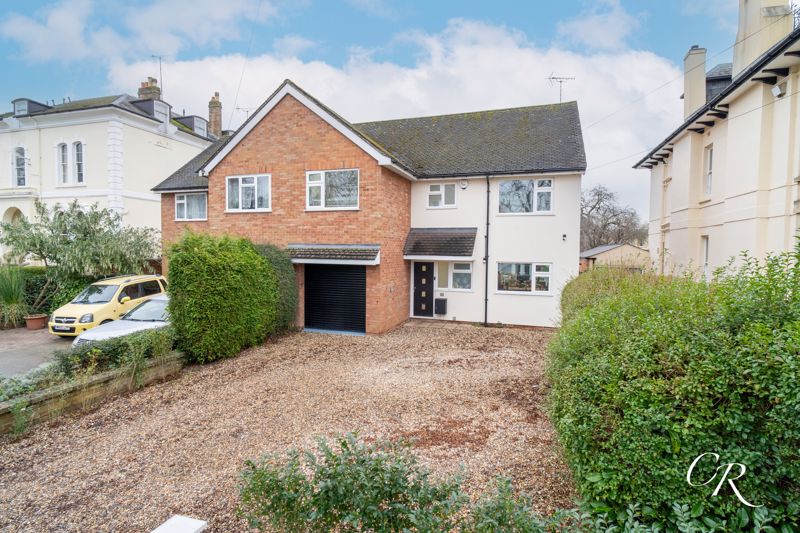Sydenham Road North, Cheltenham Town Centre
- 4 beds
- 3 Bathrooms
- 2 Receptions
Cook Residential is delighted to present this exceptional four-bedroom semi-detached property in a sought-after location within easy reach of the Town Centre. Boasting a stunning open-plan kitchen/living room, a cosy reception room, and a dining room in a stylish conservatory extension, this home is designed to meet the needs of modern family living. With a south-facing garden, integral garage, and spacious bedrooms, this property provides a blend of elegance and functionality. Offered with no onward chain, it’s ready for its new owners to move in and enjoy.
Entrance Hall: Upon entering, the welcoming hallway leads to the heart of the home. Featuring neutral décor, this space provides a warm and inviting first impression.
Kitchen/Living Room: A true highlight of this home, the open-plan kitchen/living room stretches over 24 feet. The kitchen is fitted with stylish cabinetry, granite worktops, and modern appliances, including a five-burner gas hob, extractor fan, double oven, and plate warmer. It also offers a dishwasher, space for a washer/dryer, and ample room for a fridge/freezer. Luxury vinyl flooring flows seamlessly throughout, complementing the generous seating area that provides the perfect setting for entertaining and relaxation. This beautifully designed room is ideal for creating an open-plan family experience.
Dining Room: The dining room is located within the rear conservatory extension, a light-filled space featuring self-cleaning reflective glass. The patio doors lead directly to the garden, creating a seamless indoor-outdoor flow. With its versatility and abundant natural light, this room is perfect for family meals or hosting gatherings.
Reception Room / Sitting Area: Situated at the rear of the property, the reception room offers a spacious retreat with plush carpeted flooring. A large window allows natural light to fill the space, creating a bright and welcoming atmosphere. The room is ideally suited for formal entertaining or quiet evenings at home.
Cloakroom: Conveniently located on the ground floor, the cloakroom features a WC and wash basin, adding practicality to this elegant home.
Bedrooms:
- Primary Bedroom: The principal suite is a generously proportioned sanctuary at the rear of the property. It boasts air conditioning, plush carpeted flooring, built-in wardrobes, and an en-suite bathroom with a walk-in double shower, WC, and his-and-hers double vanity.
- Bedroom Two: Overlooking the rear garden, this spacious bedroom includes built-in wardrobes and ample room for a double bed.
- Bedroom Three: A bright and airy double bedroom with front-facing views and built-in storage, providing an excellent relaxing space.
- Bedroom Four: The fourth bedroom, located at the front of the property, offers flexibility as a guest room or home office.
Family Bathroom: The modern family bathroom features a bath with an overhead shower, tiled walls, and a matching suite that includes a WC and basin.
Exterior: The south-facing rear garden is thoughtfully designed with a blend of lawn and patio areas, offering the ideal space for relaxation and entertaining. At the bottom of the garden, a convenient summer house awaits. Semi-enclosed and set on raised decking, it features a log burner, two heaters, power, and sockets, making it a versatile space for year-round use. The current owners have created this bespoke summer house so that it it can be fully opened up in the summer months to create a Pergola effect. A perfect place to relax and enjoy those summer days and nights.
Garage and Parking: With its electric roller door, the integral garage provides additional storage and parking. Equipped with power and light, it offers practicality alongside the gravelled driveway, which accommodates multiple vehicles.
Tenure: Freehold
Council Tax Band: E
Additional Benefits:
This charming home combines period features with modern updates, including double-glazed windows, gas central heating, and a practical layout ideal for family living.
Location: Ideally located in Cheltenham, this property is within easy reach of local shops, schools, and amenities including the fantastic bakery La Boulangerie Artisan offering some of the best pastries and coffee Cheltenham has to offer. The town is renowned for its Regency architecture, vibrant festivals, and excellent transport links, including access to the M5 and A40. Nearby attractions such as Pittville Park and the iconic Promenade add to the appeal of this fantastic location.




