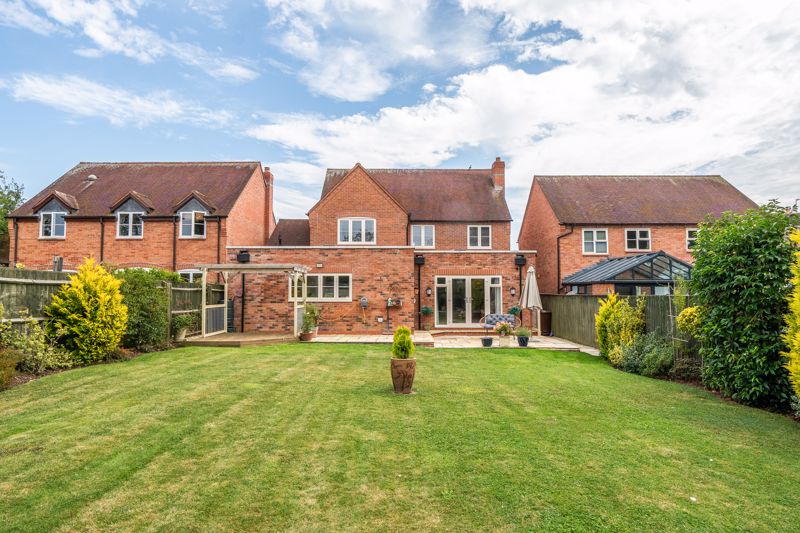Sold STC
Dean Lane, Stoke Orchard
- 4 beds
- 2 Bathrooms
- 3 Receptions
Cook Residential is thrilled to present this stunning four-bedroom detached property, ideally located in a peaceful setting with beautiful views over open fields. This impressive home boasts three reception rooms, a spacious kitchen/dining area, a garage, and an exquisitely landscaped rear garden. Perfect for modern family living, this property offers versatile spaces and luxurious touches throughout.
Upon entering the property, the spacious hallway provides access to all principal ground-floor rooms, including a home office, a cloakroom and kitchen/dining room.
Reception Rooms
The first reception room, located at the front of the property, is ideal as a home office or provides the flexibility for a formal dining room, a playroom, bedroom, or additional living space with front-aspect views.
The main reception room is truly expansive, offering abundant space for furnishings and entertainment. The room is carpeted, and features a stunning gas fireplace with a decorative surround, adding warmth and elegance. Natural light floods the room through French patio doors that open onto the landscaped garden, and a ceiling lantern with remote-controlled blinds enhances the airy, open feel.
Kitchen/Dining Room: The heart of the home, the kitchen/dining room, is impressive in both size and style. The space features ceramic tiled flooring and is fitted with cream wall and base units and countertops. A ceiling lantern with remote-controlled blinds allows light to cascade into the room. The kitchen is equipped with a large island/breakfast bar, ideal for casual dining or gathering with friends and family. Neff appliances include a microwave oven, fridge freezer, and dishwasher, are seamlessly integrated other appliances include an induction hob and extractor fan. The kitchen offers stunning rear-aspect views over the garden and fields, adding to the tranquil ambiance.
Utility Room and Additional Storage: Just off the kitchen, the utility room provides space for a washer and dryer, with additional storage. A convenient storage room and a downstairs cloakroom further enhance the practicality of this home. The attached garage offers secure parking and additional storage options which can be accessed via the Utility room. The garage roof is also boarded with loft access for additional storage.
Bedrooms: Upstairs, the property features four well-appointed bedrooms. Bedroom one is a spacious double room with carpeted flooring, rear-aspect windows offering picturesque views, built-in wardrobe space, and an en-suite shower room for added convenience.
Bedroom two, also a double room, is carpeted and enjoys rear-aspect views and built-in wardrobes. Bedroom three is another double room with front-aspect windows and carpet, while bedroom four, a single room with rear-aspect views, is perfect as an office, nursery, or dressing room.
Family Bathroom: The family bathroom completes the first floor, featuring a modern three-piece suite, including a bath with overhead shower, wash basin, and WC.
Outdoor Space: The rear garden is beautifully landscaped and offers stunning views over open fields, providing a serene outdoor space for relaxation and entertaining.
Parking: There is ample parking for multiple vehicles as well as an attached garage with access into the main house via the utility room.
Tenure: Freehold
Council Tax Band: F
A viewing is highly recommended to fully appreciate the space and quality on offer in this exceptional home.
Location: This property is situated in a tranquil and sought-after area, offering easy access to local amenities and excellent transport links. The picturesque surroundings provide the perfect setting for family life, while still being within reach of town amenities and major road networks.
All information regarding the property details, including its position on Freehold, is to be confirmed between vendor and purchaser solicitors. All measurements are approximate and for guidance purposes only.




