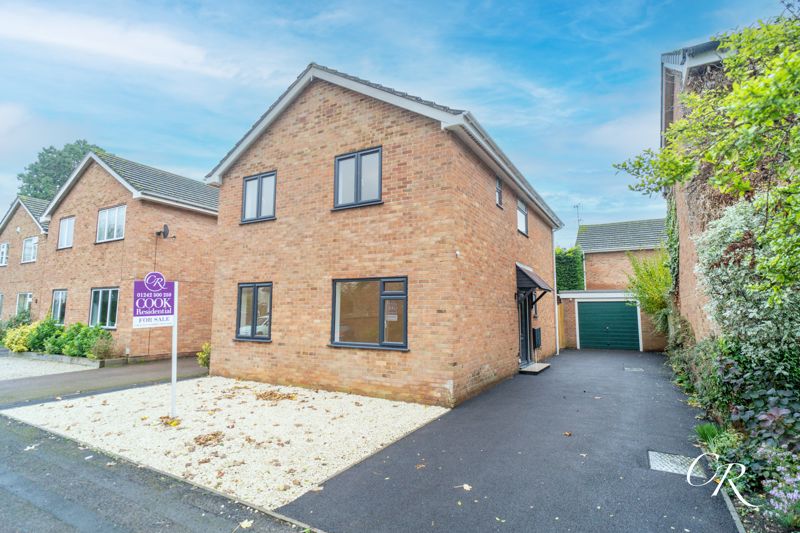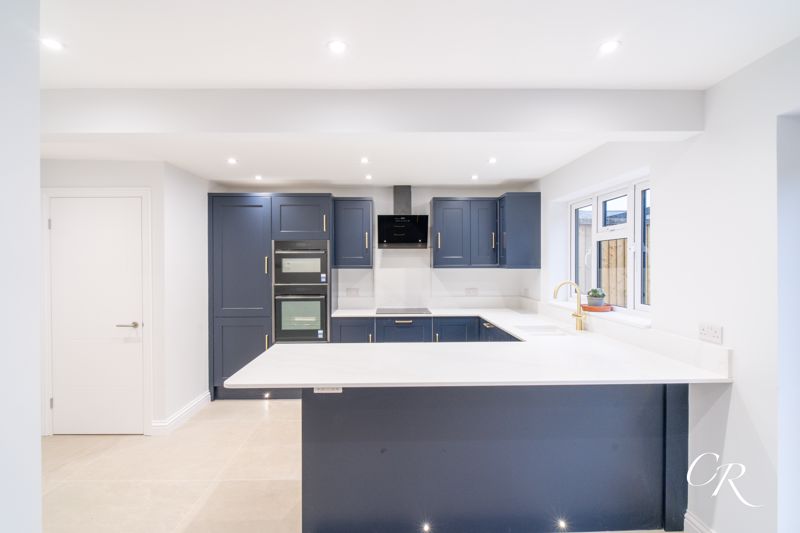Sold STC
Keynsham Bank, Cheltenham
- 3 beds
- 2 Bathrooms
- 2 Receptions
Cook Residential is thrilled to present this beautifully refurbished three-bedroom semi-detached property, situated in the highly sought-after Keynsham Bank area. Perfect for modern family life, this stunning home boasts high-quality finishes, an outdoor office/studio, and off-road parking, all set within a quiet cul-de-sac. With private gardens and spacious, stylish interiors, this home is ideal for those seeking comfort and convenience. Offered with no onward chain, it's ready for its next owners to move in and enjoy.
Entrance Hall: Upon entering, the spacious hallway is filled with natural light and features modern flooring, providing an inviting introduction to the rest of the home.
Sitting Room: The sitting room, located at the front of the property, is a generous and bright space, perfect for relaxation or family gatherings. With large windows letting in plenty of light, it offers ample room for various seating arrangements and entertainment setups, creating a warm and welcoming family hub.
Kitchen/Dining Room: At the rear of the property, the open-plan kitchen/dining room is the heart of this home. It features sleek cabinetry, quartz countertops, a double oven, hob, and integrated high-end appliances, including a fridge freezer and dishwasher. The dining area is perfect for family meals or entertaining, with French doors that lead to the garden, creating an ideal indoor-outdoor flow.
Utility Room: Adjacent to the kitchen, the utility room offers additional storage and space for a washing machine and dryer, with direct access to the garden.
Ground Floor Cloakroom: A convenient cloakroom on the ground floor offers modern fixtures for added practicality.
Bedrooms: The first floor offers three well-appointed bedrooms, two of which are spacious doubles. The Master Bedroom is a peaceful and spacious retreat, offering plenty of storage space and flooded with natural light. Bedroom Two overlooks the rear garden and benefits from an en-suite shower room, including a walk-in shower, WC, and sink, providing comfort and privacy. Bedroom Three is a versatile space ideal for use as a guest room, home office, or nursery.
Family Bathroom: The family bathroom is finished to a high standard and features a modern suite with a bath, overhead shower, WC, and a vanity unit for storage.
Outdoor Office/Studio & Garage: This home's unique feature is the converted garage, which has been divided into two spaces. One side remains a practical garage with an electric roller door, ideal for storage or parking, while the other half has been converted into a fully insulated office/studio perfect for remote working or creative pursuits.
Garden: The private rear garden provides a serene space for outdoor living. With a well-kept lawn, a sandstone patio ideal for alfresco dining, and mature borders that offer privacy, this garden is perfect for relaxing or entertaining.
Parking: Off-road parking for multiple vehicles is available in front of the garage, offering added convenience.
Tenure: Freehold
Council Tax Band: E
This immaculately presented family home offers the perfect blend of style, functionality, and flexibility, with the added advantage of an outdoor office/studio and private gardens. The exceptional attention to detail throughout the property ensures that it is ready to move in and enjoy. Viewing is highly recommended.
All information regarding the property details, including its position on Freehold, is to be confirmed between vendor and purchaser solicitors. All measurements are approximate and for guidance purposes only.





