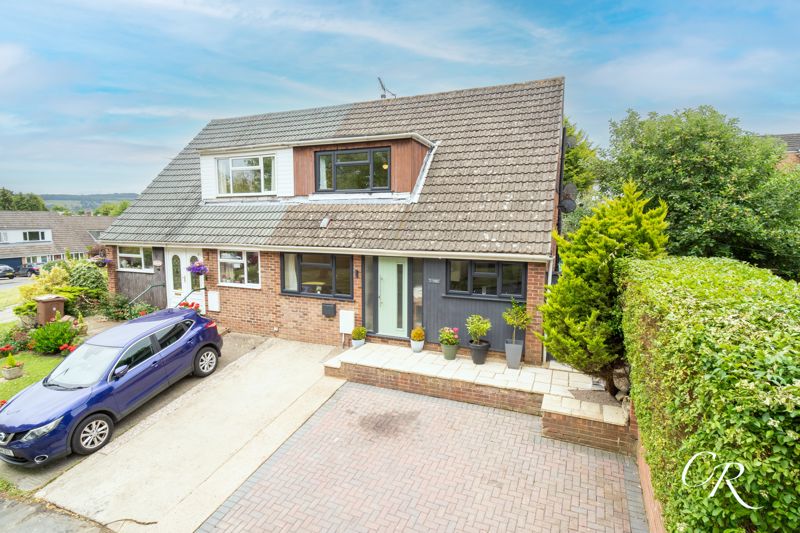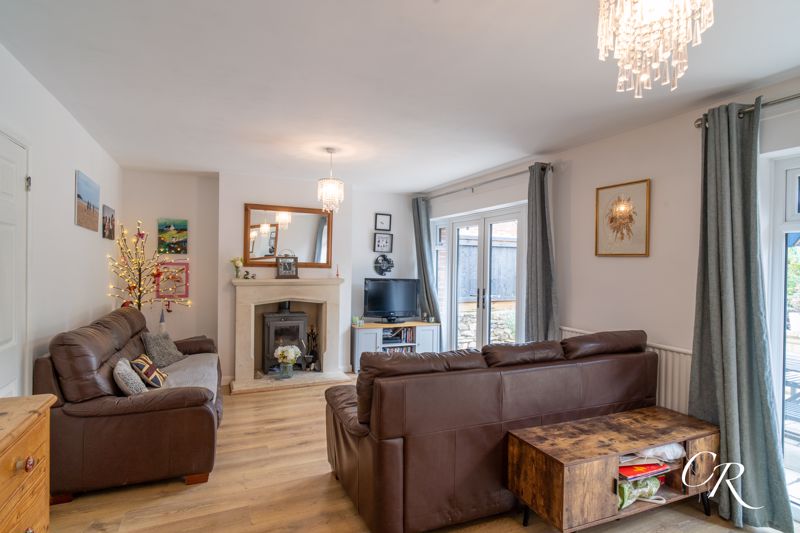Sold STC
Guide Price
£450,000
Share:
Longway Avenue, Cheltenham
- 3 beds
- 1 Bathroom
- 2 Receptions
Cook Residential is delighted to present this fantastic three-bedroom semi-detached property, located within the Cheltenham district of Charlton Kings and within the popular Balcarras School Catchment area.
This property benefits from spacious living areas, flexible room use, and an enclosed rear garden, and it’s ready for its next owners to move in and make their own.
Upon entering, the accommodation benefits from an entrance hall leading to an open plan sitting and dining room at the rear of the property, featuring two sets of French doors providing access to the garden.
Sitting and Dining Room: This open-plan space at the rear of the property is ideal for both relaxation and entertaining. With with a feature log burning stove, wood-effect flooring and ample natural light from the two sets of French doors, the room offers a seamless flow to the well-maintained rear garden.
Front Room (Dining Room/4th Bedroom/Office): At the front of the property, this versatile room, wood-effect flooring and a large window overlooking the drive, can be used as a dining room, a fourth bedroom, or an office, catering to the needs of modern living.
Kitchen: The kitchen, located on the ground floor, features wood wall and base units, granite-effect worktops, and slate tiled flooring. It also has a Range cooker, with space for a washing machine, tumble dryer and a dishwasher. It provides a practical and stylish space for cooking and meal preparation.
Bedrooms: The first floor comprises three good-sized double bedrooms, each offering flexible living spaces for various uses. These rooms are ideal for family members or guests, ensuring everyone has their own private retreat.
Driveway: The front of the property includes a driveway providing parking for multiple vehicles, ensuring convenience for residents and visitors alike.
Enclosed Rear Garden: The well-maintained rear garden features a patio area, perfect for outdoor relaxation and entertaining. The garden is an excellent space for gardening enthusiasts or those who enjoy outdoor activities.
A viewing is advised to appreciate the space on offer fully.
Tenure: Freehold
Council Tax Band: D
Location: Cheltenham offers easy access to the A40 and M5 motorway. The town itself is a beautiful Regency Spa, famous for its festivals. It boasts a variety of local and high-street shops, eateries, bars, and art galleries, all attracting visitors from far and wide.
All information regarding the property details, including its position on Freehold, will be confirmed between vendor and purchaser solicitors. All measurements are approximate and for guidance purposes only.
This property benefits from spacious living areas, flexible room use, and an enclosed rear garden, and it’s ready for its next owners to move in and make their own.
Upon entering, the accommodation benefits from an entrance hall leading to an open plan sitting and dining room at the rear of the property, featuring two sets of French doors providing access to the garden.
Sitting and Dining Room: This open-plan space at the rear of the property is ideal for both relaxation and entertaining. With with a feature log burning stove, wood-effect flooring and ample natural light from the two sets of French doors, the room offers a seamless flow to the well-maintained rear garden.
Front Room (Dining Room/4th Bedroom/Office): At the front of the property, this versatile room, wood-effect flooring and a large window overlooking the drive, can be used as a dining room, a fourth bedroom, or an office, catering to the needs of modern living.
Kitchen: The kitchen, located on the ground floor, features wood wall and base units, granite-effect worktops, and slate tiled flooring. It also has a Range cooker, with space for a washing machine, tumble dryer and a dishwasher. It provides a practical and stylish space for cooking and meal preparation.
Bedrooms: The first floor comprises three good-sized double bedrooms, each offering flexible living spaces for various uses. These rooms are ideal for family members or guests, ensuring everyone has their own private retreat.
Driveway: The front of the property includes a driveway providing parking for multiple vehicles, ensuring convenience for residents and visitors alike.
Enclosed Rear Garden: The well-maintained rear garden features a patio area, perfect for outdoor relaxation and entertaining. The garden is an excellent space for gardening enthusiasts or those who enjoy outdoor activities.
A viewing is advised to appreciate the space on offer fully.
Tenure: Freehold
Council Tax Band: D
Location: Cheltenham offers easy access to the A40 and M5 motorway. The town itself is a beautiful Regency Spa, famous for its festivals. It boasts a variety of local and high-street shops, eateries, bars, and art galleries, all attracting visitors from far and wide.
All information regarding the property details, including its position on Freehold, will be confirmed between vendor and purchaser solicitors. All measurements are approximate and for guidance purposes only.





