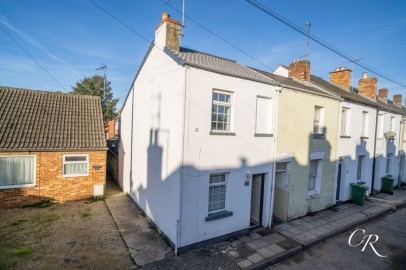Sold STC
Albert Street, St. Pauls, Cheltenham
- 2 beds
- 1 Bathroom
- 2 Receptions
Cook Residential is delighted to present this two-bedroom property, in the central area of St. Pauls, Cheltenham benefitting from No Onward Chain.
With its charming blend of classic and contemporary features, this beautifully presented home offers spacious living areas, a fully tanked cellar, and a low-maintenance courtyard garden. Perfectly positioned for easy access to local amenities and the renowned Pittville Park, this property is ideal for those seeking a stylish and versatile home in a prime location.
Living Room: Upon entering the property into the hallway you are welcomed into a bright and inviting living room. Featuring a front-aspect window and carpeted flooring, this room offers a comfortable and cosy space.
Dining Room: The dining room is also accessible from the hallway. It provides a charming space for meals and gatherings. The room is carpeted and features a window with a view of the rear garden, creating a serene atmosphere.
Kitchen: Located at the rear of the property, the kitchen is well-appointed with cream and wooden-effect wall and base units. It is fitted with an oven with a gas hob and extractor fan and has ample space for a fridge freezer, washing machine, and tumble dryer. The kitchen also benefits from tiled flooring and offers direct access to the courtyard garden, perfect for indoor-outdoor living.
Cellar: From the hallway, stairs lead down to a fully tanked cellar, which offers versatile space that could be used as an additional storage area.
Bedrooms: The first floor features two generously sized double bedrooms with carpeted flooring. These rooms offer ample space for furnishings and are filled with natural light.
Family Bathroom: Situated at the rear of the first floor, the family bathroom has a three-piece suite, including a shower over the bath. A convenient storage cupboard is also located within the bathroom, providing additional space for linens and toiletries.
Courtyard Garden: Outside, the courtyard garden is designed for easy maintenance, with paving throughout, making it an ideal spot for outdoor relaxation or entertaining.
Tenure: Freehold
Council Tax Band: B
Cheltenham is a vibrant Regency Spa town, famous for its cultural festivals and excellent schools. Cheltenham offers a wide range of local and high-street shops, eateries, bars, and art galleries, attracting visitors from all over the world.
All property details, including the position on Freehold, must be confirmed between vendor and purchaser solicitors. All measurements are approximate and for guidance purposes only.




