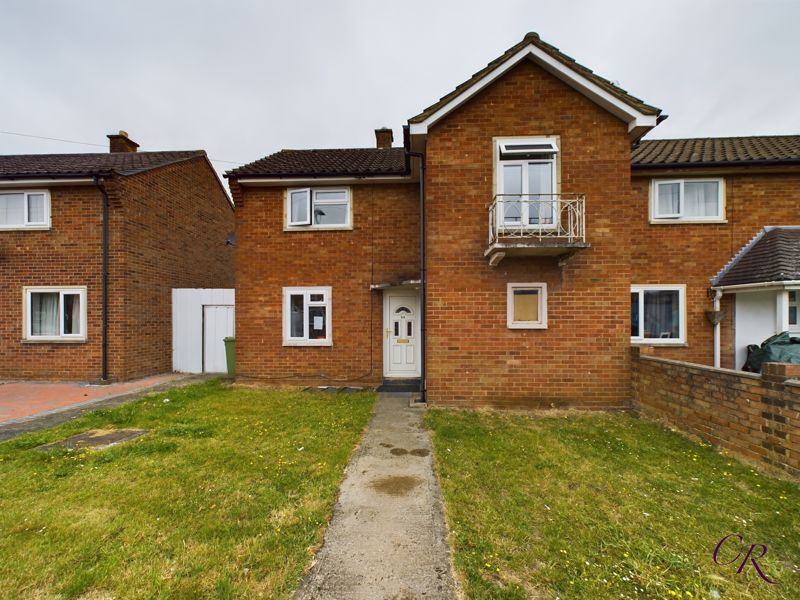Guide Price
£250,000
Share:
Sun Street, Cheltenham, GL51 9AS
- 3 beds
- 1 Bathroom
- 1 Reception
Situated off Tewkesbury Road and in close proximity to local amenities, this end terraced three-bedroom house is being offered with no onward chain.
Entrance: The property features a hallway that provides access to the downstairs areas and stairs leading to the first floor landing.
Living Area: The spacious sitting-dining room with dual aspects and wood effect flooring is suitable for both relaxation and entertaining.
Modern Kitchen: The kitchen comes equipped with a range of fitted wall and base units, ample counter space, and additional room for free-standing appliances such as a cooker and washing machine. There is also space for a dining set and a useful understairs cupboard.
Upstairs: The landing area leads to the bedrooms, a shower room with a separate WC, and access to the loft space above.
Bedrooms: There are three generously sized bedrooms that are designed with comfort in mind and can accommodate various furniture layouts and personal touches.
Family Shower Room: Features a white suite comprising a shower enclosure and a basin.
Separate WC: Includes a low-level WC and a convenient storage cupboard.
Outdoor Space: The property boasts an enclosed rear garden laid to lawn with hardstanding and patio areas. There is also an outside tap and a wooden shed. Side access leads to the front of the property where there are lawn areas with a path leading to the front door and to a brick-built attached store room.
Additional Benefits: Double glazing and gas central heating are present.
Tenure: Freehold
Council Tax Band: C
All information regarding the property details, including a position on Freehold, will be confirmed between the seller and purchaser solicitors.
Entrance: The property features a hallway that provides access to the downstairs areas and stairs leading to the first floor landing.
Living Area: The spacious sitting-dining room with dual aspects and wood effect flooring is suitable for both relaxation and entertaining.
Modern Kitchen: The kitchen comes equipped with a range of fitted wall and base units, ample counter space, and additional room for free-standing appliances such as a cooker and washing machine. There is also space for a dining set and a useful understairs cupboard.
Upstairs: The landing area leads to the bedrooms, a shower room with a separate WC, and access to the loft space above.
Bedrooms: There are three generously sized bedrooms that are designed with comfort in mind and can accommodate various furniture layouts and personal touches.
Family Shower Room: Features a white suite comprising a shower enclosure and a basin.
Separate WC: Includes a low-level WC and a convenient storage cupboard.
Outdoor Space: The property boasts an enclosed rear garden laid to lawn with hardstanding and patio areas. There is also an outside tap and a wooden shed. Side access leads to the front of the property where there are lawn areas with a path leading to the front door and to a brick-built attached store room.
Additional Benefits: Double glazing and gas central heating are present.
Tenure: Freehold
Council Tax Band: C
All information regarding the property details, including a position on Freehold, will be confirmed between the seller and purchaser solicitors.




