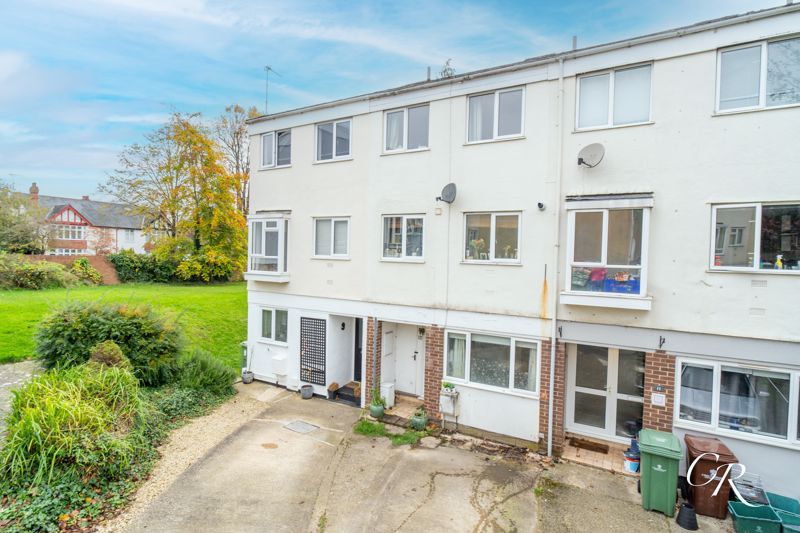Brook Vale, Charlton Kings
- 5 beds
- 2 Bathrooms
- 2 Receptions
Ground Floor:
Bedroom One/Office: This versatile space can be used as a bedroom or home office, offering flexibility to suit your needs. It enjoys neutral décor, creating a calm and inviting atmosphere.
Bedroom Two: This generously sized room features large windows that allow plenty of natural light, making it a comfortable and bright space for relaxation.
Shower Room: The shower room offers a walk-in shower.
Utility Room: With ample storage and space for appliances, this utility room is designed for practicality and efficiency, ensuring household tasks can be managed with ease.
Moving up to the first floor, the heart of the home can be found in the bright and airy sitting room and kitchen/dining room.
First Floor:
Sitting Room: The spacious sitting room is perfect for relaxing or entertaining, featuring large windows that flood the room with natural light, enhancing the warm and inviting ambiance.
Kitchen/Dining Room: This open-plan kitchen/dining room is a true highlight of the home. The kitchen boasts a range of wall and base units, and countertops, and integrated appliances such as an oven hob and cooker hood as well as a dishwasher and space for a fridge freezer, making it practical and functional. The dining area provides space for a dining table, making it an ideal area for family meals or social gatherings.
Ascending to the second floor, you will find two additional well-proportioned bedrooms and a family bathroom.
Second Floor:
Bedroom Three: This large double bedroom is bathed in natural light, providing a peaceful retreat for rest and relaxation.
Bedroom Four/Dressing Room: Another good-sized bedroom with the added benefit of flexibility—perfect as a bedroom or a dressing room to suit your needs.
Family Bathroom: The bathroom comprises a bath, WC, and sink, and offers a comfortable space for unwinding after a long day.
Outside: The property benefits from an enclosed rear garden, offering low-maintenance outdoor space ideal for relaxing or entertaining during the warmer months.
Parking: There is space to park multiple vehicles on the private driveway.
Tenure: Freehold
Council Tax Band: C
A viewing is highly recommended to appreciate everything this fantastic property has to offer.
Cheltenham is renowned for its regency architecture and vibrant cultural scene, including festivals for literature, music, science, and jazz, as well as the world-famous National Hunt Racing Festival and The Cheltenham Gold Cup. The town boasts an array of excellent schools, including the internationally recognized Cheltenham College and Cheltenham Ladies College. The town centre offers a rich selection of local and high-street shops, eateries, bars, and art galleries, making it a sought-after destination for residents and visitors alike.
All information regarding the property details, including position on Freehold is to be confirmed between vendor and purchaser solicitors. All measurements are approximate and for guidance purposes only.




