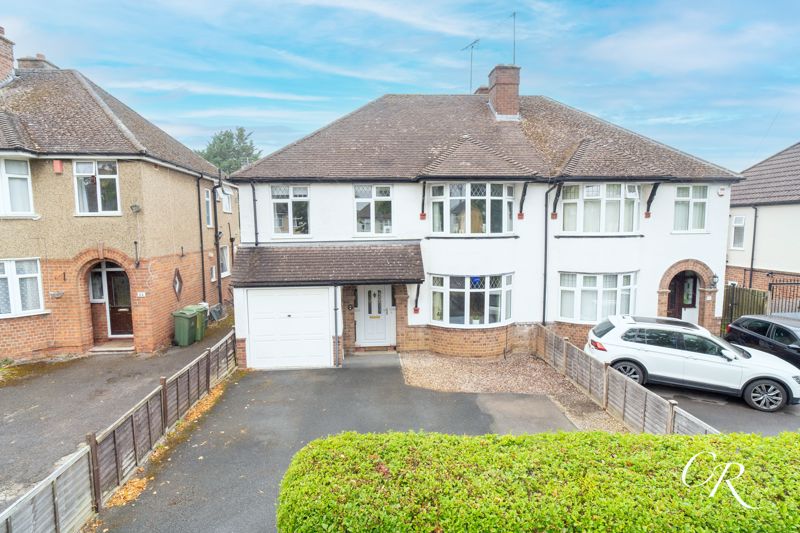Sold STC
Brooklyn Road, Arle, Cheltenham, GL51 8DU
- 4 beds
- 3 Bathrooms
- 4 Receptions
Cook Residential is thrilled to present this spacious four-bedroom semi-detached property, offering four impressive reception rooms, a large garden and an attached garage. Situated in a desirable location, this versatile family home combines ample living space with the convenience of modern amenities, making it perfect for growing families.
As you enter the property into the light and bright hallway the ground floor gives you access to the sitting and dining room as well as kitchen and further reception rooms.
Sitting Room & Dining Room: From the hallway, you are welcomed into a spacious open-plan sitting room and dining room. With its front aspect bay windows, the sitting room is bright and airy, featuring carpeted flooring that seamlessly flows into the dining room. The dining area provides ample space for a table and chairs, with sliding doors leading into the conservatory. This versatile space can be used as an additional reception room, family room, or office.
Conservatory: The conservatory, accessed via the dining room, offers abundant natural light and views of the garden, making it a perfect spot for relaxation or entertaining.
Kitchen: The kitchen, accessed from the hallway, features wooden flooring and a range of wooden wall and base units. It is well-equipped with a built-in oven, hob, and extractor fan and offers space for a washing machine, dishwasher, and fridge freezer. The kitchen opens into a second conservatory, providing additional living space and access to the rear garden.
Bedrooms: On the first floor, you will find four bedrooms. The master bedroom is a spacious double with rear aspect views over the garden, carpeted flooring, built-in storage, and a private ensuite bathroom with a jacuzzi bath. Bedroom two is another generous double with a front aspect bay window, offering plenty of natural light. Bedroom three is a comfortable double, and bedroom four is a single room, ideal for use as an office or nursery.
Family Bathroom: The family bathroom on this floor is well-appointed with a three-piece suite, including a bath with an overhead shower, perfect for relaxing after a long day.
Garden: This property's large, well-maintained garden is a key feature. It is laid to lawn and lined with mature trees and shrubs, offering privacy and tranquillity. A patio area provides the perfect setting for outdoor dining and entertaining.
Driveway & Parking: The property benefits from a generous driveway with space for multiple vehicles, ensuring ample parking for family and guests.
Cheltenham is renowned for its cultural festivals, including Literature, Music, Science, and the prestigious Cheltenham Gold Cup. The town centre offers an array of local and high-street shops, eateries, bars, and art galleries, making it a vibrant place to live. Situated in a sought-after area, this property is close to local amenities, schools, and transport links, making it an ideal choice for families seeking comfort and convenience.
Tenure: Freehold
Council Tax Band: D
All property details, including its position on Freehold, must be confirmed between vendor and purchaser solicitors. All measurements are approximate and for guidance purposes only.




