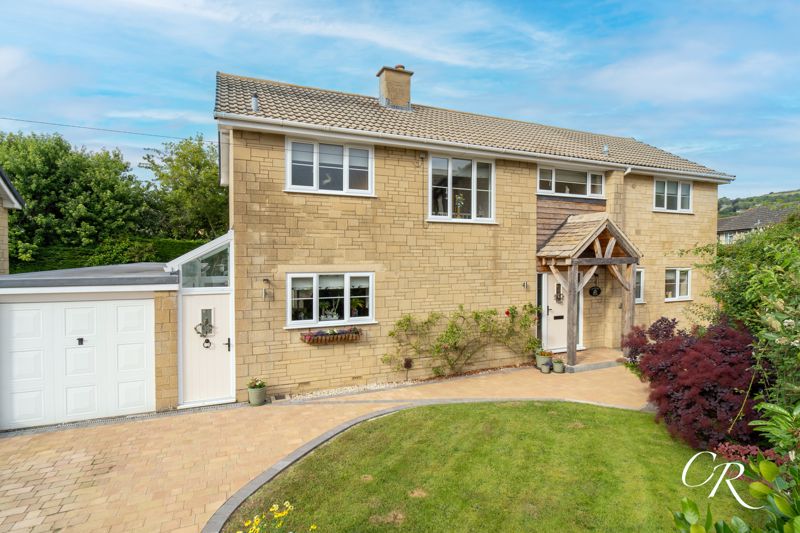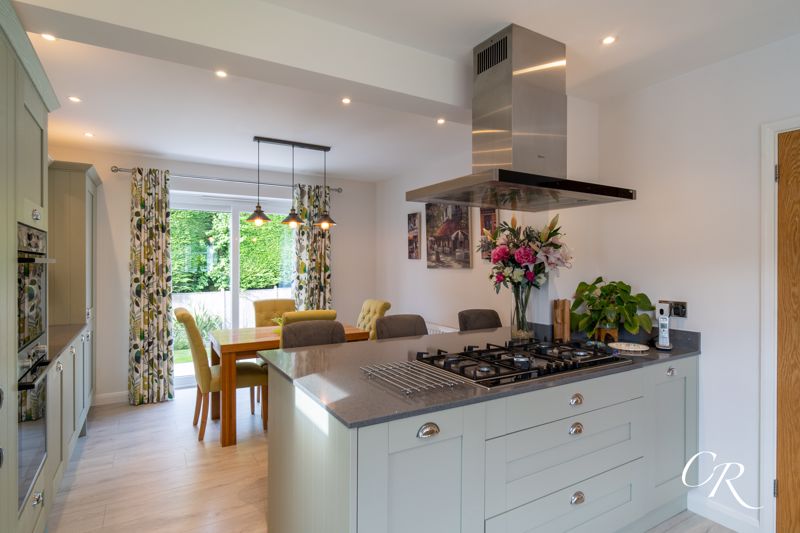Sold STC
Cranford Close, Woodmancote, Cheltenham, GL52 9QA
- 5 beds
- 2 Bathrooms
- 2 Receptions
Cook Residential is delighted to present this substantial five-bedroom detached property on a generously sized corner plot with beautifully landscaped wrap-around gardens in a highly sought-after cu-de-sac location with stunning views to Cleeve Hill. This spacious home offers versatile living spaces, a modern traditional-style kitchen, and an impressive sunroom extension. Perfect for families, this property combines contemporary living with ample outdoor space for relaxation and entertaining. Immaculately presented, it’s ready for its next owners to move in and enjoy.
Upon entering, the accommodation benefits from a large hallway, giving access to a modern traditional-style kitchen and dining room, two reception rooms, a downstairs cloakroom, and a utility room.
Kitchen and Dining Room: The modern traditional-style kitchen features wood effect walls and base units with Quartz countertops, wooden flooring, a feature island comprising a Neff five ring gas hob, and a cooker hood. There is a built Bosch oven and microwave, an AEG dishwasher and fridge freezer and a Belfast sink. The dining area is seamlessly integrated, making it an ideal space for family meals and entertaining.
Reception Rooms: The property benefits from two spacious reception rooms. The sitting room, located at the rear of the property, features patio doors that flood the rooms with natural light, creating a warm and inviting atmosphere the feature electric fireplace with limestone surround also adds charm to the space. The second reception room provides versatile space for family activities or entertaining guests.
Downstairs Cloakroom and Utility Room: The ground floor also includes a convenient downstairs cloakroom and a utility room with ample space for a washer and dryer, providing additional storage and functionality.
Sunroom Extension: The garage has been extended into the house, with a UPVC roof providing cover to the alleyway which gives direct access to the property and leads to a stunning sunroom at the rear. This sunroom, with its patio doors open to the garden, creates a bright, airy space perfect for relaxation.
Bedrooms: Upstairs, the landing gives access to five bedrooms. The master bedroom benefits from an en suite bathroom, while bedroom two is ideal as an office. Bedrooms three and four are well-proportioned, and bedroom five is currently being used as a dressing room.
Family Bathroom: The stylish and modern family bathroom, which completes the first floor, comprises a white three-piece suite with a shower over the bath.
Landscaped Wrap-Around Gardens: The property boasts beautifully landscaped wrap-around gardens and pond with patio areas for relaxation and entertaining. Tall hedges ensure privacy, creating a serene outdoor space. There is an outside water tap and an electric point near the pond area.
Driveway and Parking: At the entrance, a block-paved driveway offers aesthetically pleasing parking for multiple vehicles, complemented by a laid-to-lawn area and garage access.
A viewing is advised to appreciate this property's space and versatility fully.
Tenure: Freehold
Council Tax Band: F
The property is ideally situated with easy access to local amenities, schools, and transport links. The town itself is a vibrant hub, offering a range of shops, eateries, bars, and cultural attractions.
All information regarding the property details, including its position on Freehold, is to be confirmed between vendor and purchaser solicitors. All measurements are approximate and for guidance purposes only.





