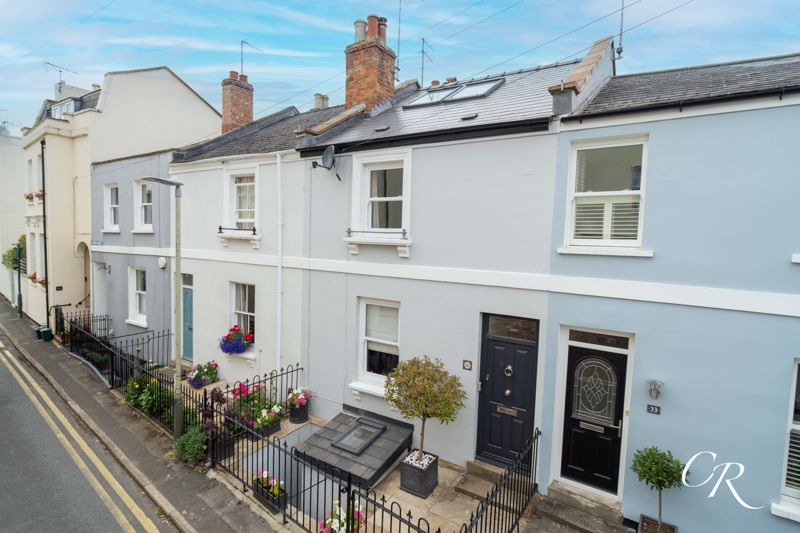Sold STC
St. Lukes Place, Cheltenham, GL53 7JL
- 4 beds
- 2 Bathrooms
- 2 Receptions
Cook Residential is delighted to present this stunning four-storey period terraced property, located within St. Lukes district of Cheltenham. Dating back to circa 1860, this beautifully renovated home offers a blend of historical charm and modern comfort. Boasting four bedrooms, including a converted basement master suite, two reception rooms, and a stylish kitchen, this townhouse is perfect for contemporary living.
Sitting Room: The spacious sitting room offers a front window aspect, a modern gas fireplace, carpeted throughout, and a welcoming atmosphere perfect for relaxation and entertaining.
Dining Room: The dining room, located at the rear of the property, boasts patio doors leading to the private courtyard garden, wooden flooring, and ample space for dining and socialising.
Kitchen: At the very rear, the kitchen features tiled effect flooring, white wall and base units with wooden countertops, an integrated oven with gas hob and cooker hood, a built-in fridge freezer, a dishwasher, and washing machine. The modern design is both functional and stylish.
Master Bedroom: The fully tanked and tastefully converted basement serves as the generous master bedroom with a very modern and stylish ensuite shower room, offering a private retreat. Complete with own external access for maximum privacy.
Bedrooms: On the first floor, there are two double bedrooms, one of which features a decorative fireplace, adding a touch of character and charm to the space. Both rooms are spacious and filled with natural light.
Bathroom: Also located on the first floor, the family bathroom comprises a four-piece suite with a separate shower cubicle, modern fittings, and stylish decor.
Loft Bedroom: The second-floor loft conversion provides the fourth bedroom, complete with Velux windows. This bright and airy space is ideal for a bedroom or home office.
Courtyard Garden: The private courtyard garden at the rear of the property is perfect for cozy get-togethers. Its low-maintenance design is ideal for outdoor relaxation and entertaining.
Parking: On street parking is permit only.
A viewing is advised to appreciate the space on offer fully.
Tenure: Freehold
Council Tax Band: C
Location: Cheltenham offers easy access to the A40 and M5 motorway. The town itself is a beautiful Regency Spa, famous for its festivals, and boasts a variety of local and high street shops, eateries, bars, and art galleries, all attracting visitors from far and wide.
All information regarding the property details, including its position on Freehold, is to be confirmed between vendor and purchaser solicitors.
All measurements are approximate and for guidance purposes only.




