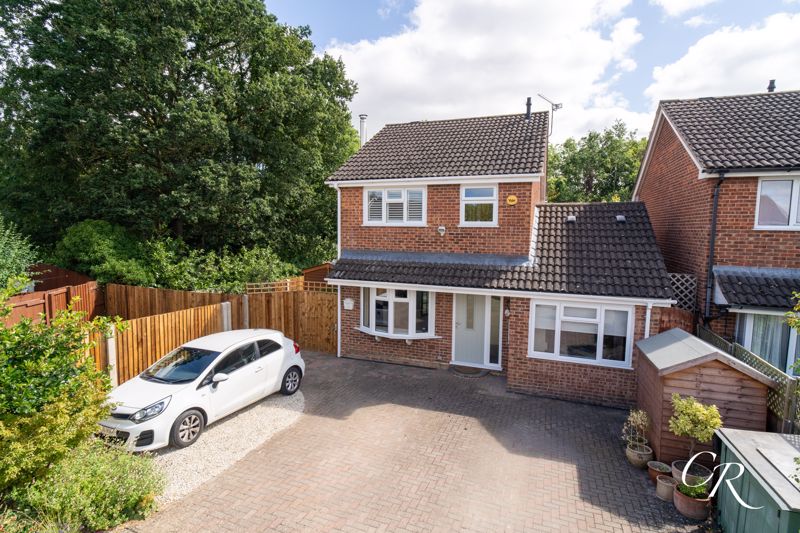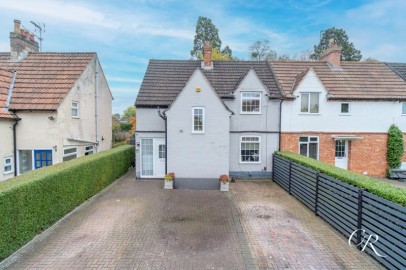Sold STC
Bishopstone Close, Golden Valley, Cheltenham
- 3 beds
- 1 Bathroom
- 2 Receptions
Cook Residential is delighted to offer this charming extended three-bedroom detached property. It features spacious living areas, a conservatory, and a private rear garden. With a modern yet traditional feel, this home is ideally suited for families and professionals alike. Situated in a desirable location, this property also boasts ample parking with a private driveway.
Upon entering the property you find yourself in the hallway giving access to rooms on the ground floor such as sitting room, kitchen./dining room, utility and front office.
Sitting Room
The sitting room welcomes you with a front-aspect bay window fitted with shutters and a cozy wood-burning stove, offering a warm and inviting space. It is carpeted and flows seamlessly through French doors into the open-plan kitchen/dining area.
Open-plan Kitchen/Dining Room
The heart of the home, this open-plan kitchen and dining area is beautifully finished with high-spec cream gloss units and solid dark wood countertops. The kitchen includes a built-in double oven, and fridge freezer, providing a modern and functional space. With enough room for a dining table in the dining area. The rear-facing windows overlook the garden, and the area opens into the conservatory, perfect for family gatherings or entertaining.
Conservatory
The large conservatory, accessible from the kitchen/dining room via sliding doors serves as an additional reception or family room. French doors provide direct access to the low-maintenance garden, making this space ideal for indoor-outdoor living.
Utility Room & Cloakroom
Located off the kitchen, the utility room offers space for a washer and dryer and provides access to a convenient downstairs cloakroom as well as offering side access to the property.
Office
The converted garage now functions as a fully insulated office, featuring carpeted flooring, gas central heating, and a front-aspect window—perfect for working from home.
Bedrooms
Upstairs, the property boasts three bedrooms. The main bedroom is a good sized double with front-facing views and built-in storage and fitted with shutters. The second bedroom, also a double, overlooks the garden and includes a built-in storage cupboard. The third bedroom is ideal as a single bedroom, second office, or nursery.
Family Shower Room
The modern family shower room features a standalone shower, WC, and sink, completing the upstairs accommodation.
Rear Garden
The private rear garden is beautifully and carefully landscaped, to include an array of wonderfully arranged plants and shrubbery. There are paved patio areas which are complemented by an artificial grass lawn offering a tranquil retreat for relaxation and outdoor activities. There is also a high specification shed that has been insulated with double glazed windows and its own power supply, it has the potential to be used as an office or gym.
Tenure: Freehold
Council Tax Band: D
Agents Note: There are restrictions on the Title Deeds please contact us for more information.
This property is situated in a prime location, close to local amenities and schools, with Cheltenham offering easy access to the A40 and M5 motorway.
The town itself is a beautiful Regency Spa, famous for its festivals, and boasts a variety of local and high street shops, eateries, bars, and art galleries, all attracting visitors from far and wide.
A viewing is advised to fully appreciate the space and character this unique property has to offer. Contact Cook Residential today to arrange your viewing.
All information regarding the property details, including its position on Freehold, is to be confirmed between vendor and purchaser solicitors.
All measurements are approximate and for guidance purposes only.





