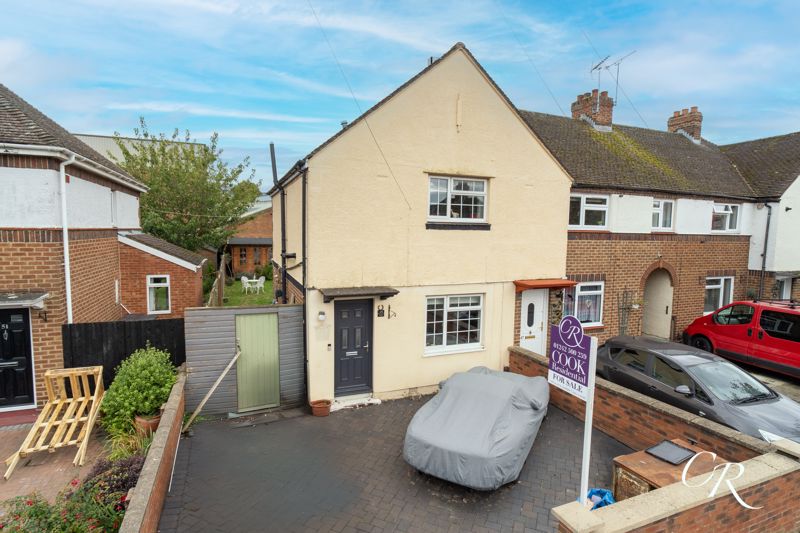Severn Road, Cheltenham
- 3 beds
- 2 Bathrooms
- 1 Reception
Cook Residential is delighted to present this charming three-bedroom family home in a popular Cheltenham location with room for improvement. This property offers convenient access to the A40 and M5 motorway, which is ideal for those seeking a balance between modern comfort and town living. Boasting a private driveway for two vehicles, a lovely rear garden, and an insulated garden room currently used as an outdoor office, this home offers a perfect combination of style and practicality.
Entrance Hall: Upon entering, the hallway provides immediate access to the sitting and dining room, creating a bright and open flow to the property.
Sitting/Dining Room: The front-aspect sitting room is filled with natural light from large windows and features stylish wooden flooring. There is ample space for a dining table, making it an ideal area for both relaxing and entertaining.
Kitchen: Located at the rear of the property, the kitchen is fitted with tile-effect flooring, gloss wall and base units, tiled splashbacks, and mahogany-effect countertops. It comes complete with a built-in fridge freezer, induction hob, oven, and microwave, alongside space for a dishwasher and washer/dryer.
From the kitchen, there is access to the rear garden, as well as a downstairs W/C, a separate bathroom comprising a bath with a hand-held shower attachment, and an attached brick-built shed for additional storage. This space is perfect for creating a large open plan kitchen / family room.
Bedrooms: Upstairs, the property offers three bedrooms. The main bedroom is a spacious double with front-aspect views and carpeted flooring. The second bedroom is also a double, offering rear-aspect views and carpeted floors. In contrast, the third bedroom is a single room, ideal for use as a nursery, office, or additional bedroom, also with rear garden views and carpeting.
Family Bathroom: The second bathroom on this floor is finished in a modern style. It features part-tiled walls, a bath with an overhead shower, a sink, and a W/C.
Garden and Outdoor Office / Summerhouse: The rear garden combines lawn and patio areas, perfect for outdoor dining and relaxation. The fully insulated and powered garden room is currently used as an outdoor office, providing a flexible space for work or leisure.
Tenure: Freehold
Council Tax Band: C
A viewing is highly recommended to fully appreciate this well-maintained property and its excellent features.
Cheltenham offers excellent access to the A40 and M5 motorways, and the town is known for its festivals, cultural events, and a wide range of shops, restaurants, and galleries, making it a highly desirable location for residents.
All information regarding the property, including its Freehold position, is to be confirmed by solicitors. Measurements are approximate and provided for guidance only.




