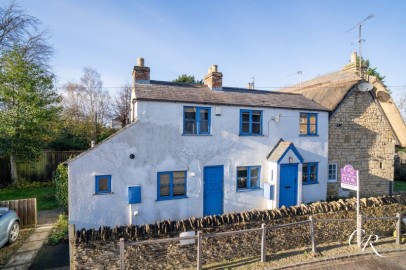Sold STC
Chelt Road, Cheltenham,Cheltenham
- 2 beds
- 2 Bathrooms
- 1 Reception
Cook Residential is delighted to present this charming two-bedroom, semi-detached home in Cheltenham. This property combines comfort and functionality and offers spacious off-road parking, two bathrooms, and a beautifully maintained rear garden. With an inviting living space, a modern kitchen, and abundant natural light, this home is ideal for those seeking a perfect balance of style and convenience.
Entrance Hall: Upon entering, a welcoming hallway provides access to the living room, and a small inner hallway leads to the kitchen/dining area and ground floor shower room.
Living Room: The front-aspect living room is carpeted, offering a comfortable space filled with natural light, perfect for relaxation.
Kitchen/Dining Room: The kitchen and dining area are the heart of this home, boasting sleek, high-gloss grey wall and base units with built-in wine storage, marble-effect countertops, and wood-effect LVT flooring. With dual-aspect windows, including French patio doors to the garden, this room feels bright and airy. The kitchen is fully equipped with an oven, gas hob, extractor hood, dishwasher, and washing machine, plus additional space for an American-style fridge freezer and a dining table. Side access to the driveway adds convenience.
Shower Room: Also on the ground floor, the modern shower room features a walk-in shower, WC, and sink, adding flexibility to the home’s layout.
Bedroom One: This spacious double bedroom has a front aspect with triple windows, filling the room with light. A built-in walk-in closet and soft carpeted flooring create an inviting space.
Bedroom Two: With rear aspect windows, this double bedroom offers a peaceful view of the garden and is also carpeted for added comfort.
Main Bathroom: The upstairs bathroom includes a bath, WC, and sink, providing a functional and stylish family space.
Rear Garden: The enclosed rear garden is designed for relaxation and entertainment. It has a well-maintained lawn, a charming patio area, and an additional decked section.
Parking: The property benefits from off-road parking at the front, with a tarmac driveway accommodating multiple vehicles.
Tenure: Freehold
Council Tax Band: B
Cheltenham is a highly sought-after area with excellent transport links to the A40 and M5. It also has a vibrant mix of local shops, restaurants, and green spaces. The town is known for its cultural festivals and its easy access to beautiful countryside.
The vendor and purchaser solicitors must confirm all property details, including the Freehold position. All measurements are approximate and intended for guidance purposes only.




