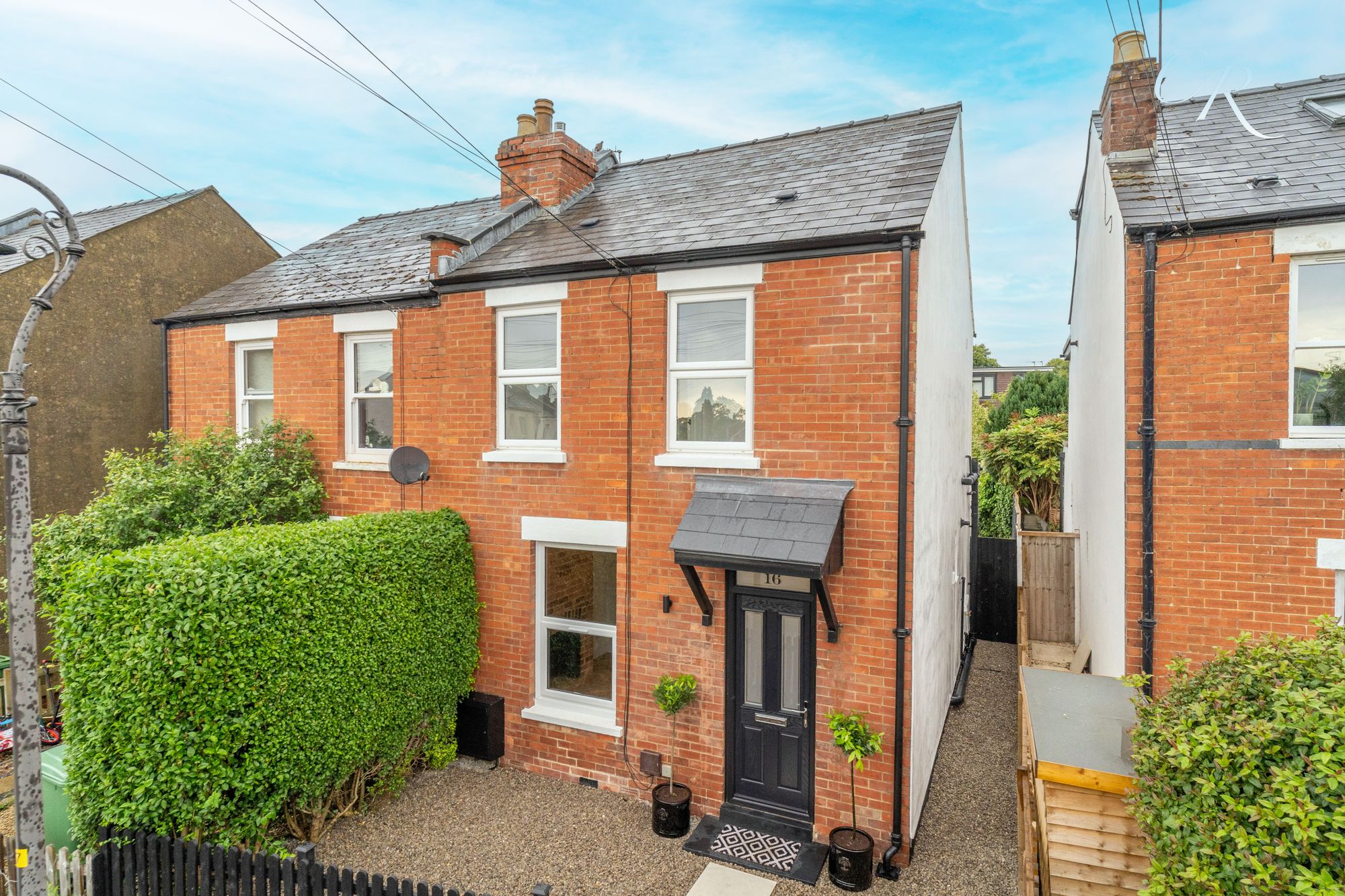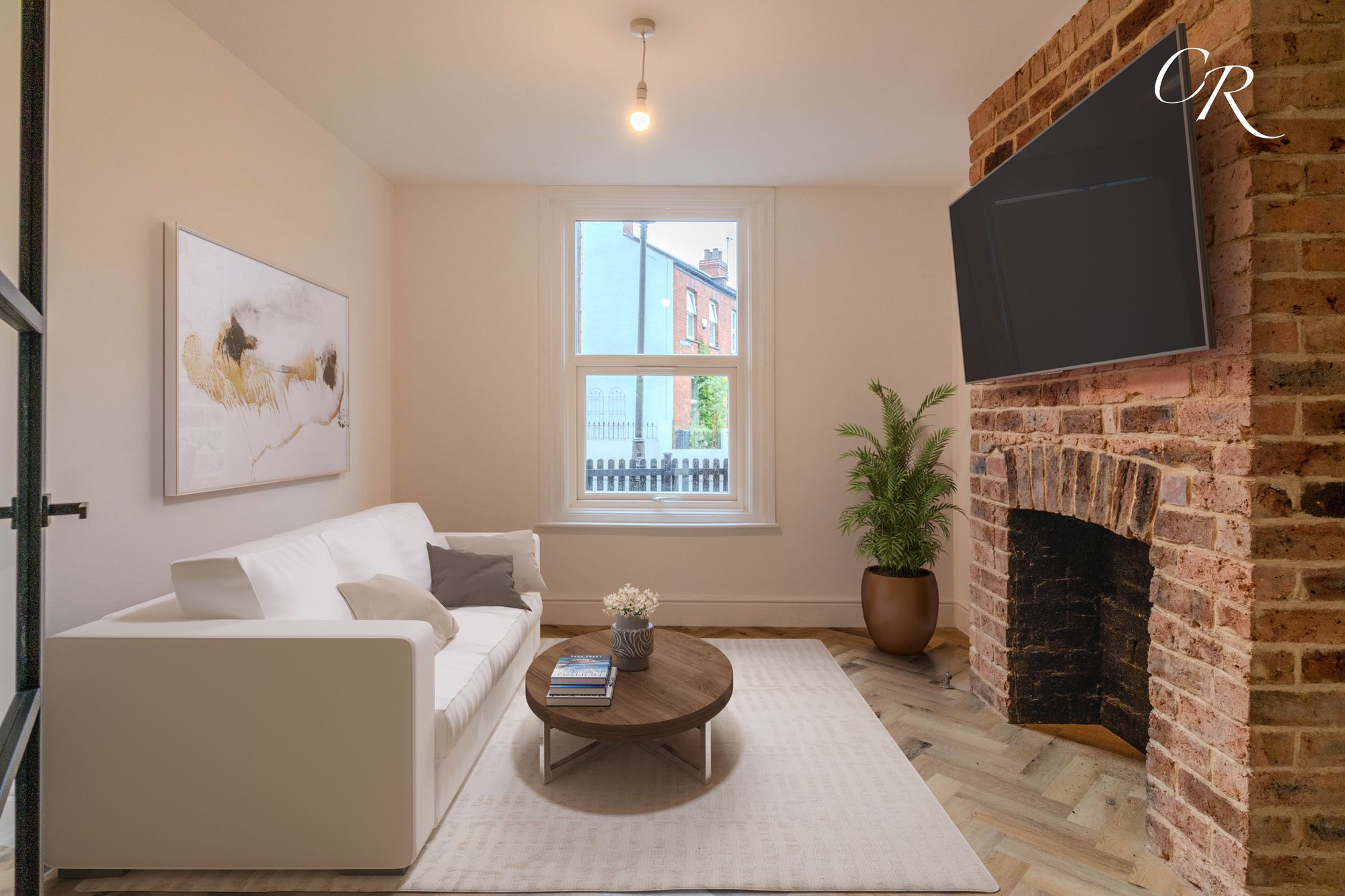Sold STC
Fairfield Parade, Cheltenham, GL53
- 3 beds
- 1 Bathroom
- 2 Receptions
Located on the sought after Fairfield Parade, this fully refurbished and extended three bedroom red brick period home combines contemporary living with timeless character. Offering a stylish interior across three floors, high spec finishes, and a beautifully landscaped garden, this stunning home is ready to move straight into and is offered with No Onward Chain.
Sitting Room: Situated at the front of the property, the sitting room offers an inviting atmosphere with a statement exposed brick fireplace, ready for a log burner or gas fireplace. A large sash window floods the space with natural light, while warm herringbone wood flooring and soft neutral walls add both warmth and elegance. A glazed internal door provides separation while allowing light to pass through, enhancing the flow of the home.
Kitchen: The bespoke kitchen has been completely transformed and extended to an exceptional standard. Featuring sleek cabinetry, crisp white quartz worktops, and a show stopping exposed brick feature wall, it’s a dream for culinary enthusiasts and hosts alike. A generous island provides integrated storage and breakfast bar seating beneath stylish pendant lights. The kitchen is fitted with built in appliances including a double oven, induction hob with extraction, integrated fridge freezer, and designer tap with flexible hose. Subtle spotlights and herringbone flooring complete this elegant and practical space.
Dining Area: Positioned in the heart of the rear extension, the dining area is flooded with light from a large roof lantern and full width bifold doors that open directly onto the garden. The stylish space blends seamlessly with the kitchen and features contemporary décor, spotlights, and plenty of room for a full size dining table. It’s the perfect spot for entertaining or enjoying everyday meals with the garden as a tranquil backdrop.
Bedroom One: Located on the first floor, the principal bedroom is beautifully finished with plush carpet, crisp white walls, and a restored cast iron fireplace adding a touch of period charm. A large window provides plenty of natural light, and there is ample space for wardrobes or freestanding storage.
Bedroom Two: Also on the first floor, this second double bedroom is generously proportioned and features neutral décor, soft grey carpet, and a classic sash window.
Bedroom Three: Found on the top floor, this stylish loft conversion is full of character, with a vaulted ceiling, exposed wooden beams, and a large Velux skylight. The soft carpet and neutral tones create a calm, private retreat, perfect as a principal bedroom or tranquil hideaway.
Bathroom: The contemporary bathroom is finished to a high specification, with designer style hexagonal panelling, a built in vanity unit with chrome tapware, and a full size bath with rainfall shower and glass screen. A large frosted window brings in natural light, enhancing the clean, modern aesthetic.
Garden: The garden has been smartly landscaped with a paved patio area ideal for outdoor furniture, a pathway framed by gravel borders, and neatly defined beds ready for planting. Fully enclosed with modern fencing, the garden is low maintenance and offers an inviting setting for outdoor dining or summer relaxation.
Location: Fairfield Parade is a quiet and well positioned residential street within walking distance of Cheltenham town centre. With easy access to local amenities, parks, coffee shops, and highly regarded schools, it offers the perfect blend of central convenience and residential calm.
Tenure: FreeholdCouncil Tax Band: C
Please note that one of the directors of Cook Residential has a partner with a financial interest in this property - this declaration is made in accordance with The Estate Agents Act 1979 .
All information regarding the property details, including its position on Freehold, is to be confirmed between vendor and purchaser solicitors. All measurements are approximate and for guidance purposes only.




