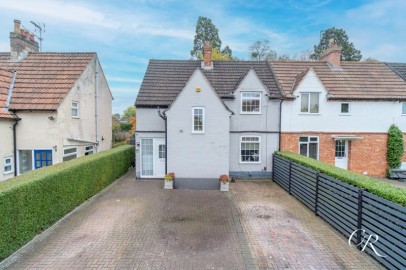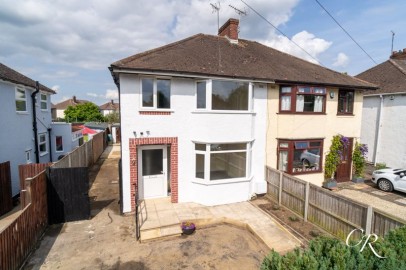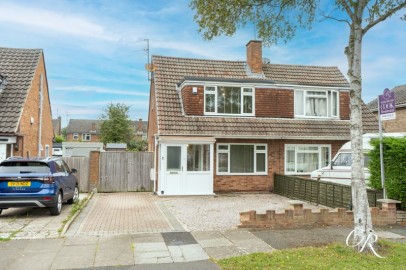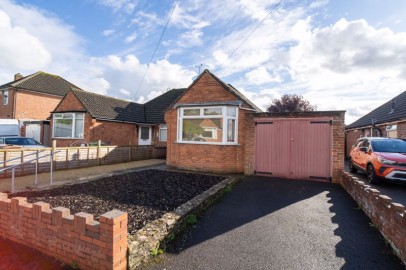Sold STC
OIEO
£375,000
Share:
Colesbourne Road, Benhall
- 3 beds
- 1 Bathroom
- 1 Reception
Well presented throughout, this three-bedroom semi-detached house is located on a popular road in Benhall.
Accommodation comprises generous living room, open plan kitchen-diner, three bedrooms, a family bathroom, and a generous garden.
The ground floor accommodation comprises entrance hall, with room for shoes and jackets, with a door to the spacious living room which is carpeted and benefits from a feature fireplace.
The living room flows through to the open plan kitchen-dining room. The kitchen comprises a range of wall and base units, worktop, sink and integrated appliances including double oven, hob with extractor hood and washing machine. The kitchen diner also provides access to the garden through double doors.
The landing leads to the three bedrooms and the family bathroom room. Both the principle and second bedrooms are good size double rooms with the third bedroom being a single.
The family bathroom comprises bath with shower over with panelling to the walls, part tiled walls and floor and WC and Basin set in a vanity unit.
Outside, the garden has a patio area with steps down to a lawn with mature shrubs and trees. There is a garden pod that has hard wired ethernet so would lend itself to being a home office.
Further benefits to the property are gas central heating and double glazing.
Tenure- Freehold
Council Tax- C
Benhall is a suburb of Cheltenham and provides excellent access to the A40 and M5 as well as being on many regular bus routes to the town centre. Major supermarkets, local amenities and popular primary schools are close by, so too is the Cheltenham Spa train station.
All information regarding the property, including position on Freehold, much be confirmed between vendors and purchaser’s solicitor.
Accommodation comprises generous living room, open plan kitchen-diner, three bedrooms, a family bathroom, and a generous garden.
The ground floor accommodation comprises entrance hall, with room for shoes and jackets, with a door to the spacious living room which is carpeted and benefits from a feature fireplace.
The living room flows through to the open plan kitchen-dining room. The kitchen comprises a range of wall and base units, worktop, sink and integrated appliances including double oven, hob with extractor hood and washing machine. The kitchen diner also provides access to the garden through double doors.
The landing leads to the three bedrooms and the family bathroom room. Both the principle and second bedrooms are good size double rooms with the third bedroom being a single.
The family bathroom comprises bath with shower over with panelling to the walls, part tiled walls and floor and WC and Basin set in a vanity unit.
Outside, the garden has a patio area with steps down to a lawn with mature shrubs and trees. There is a garden pod that has hard wired ethernet so would lend itself to being a home office.
Tenure- Freehold
Council Tax- C
Benhall is a suburb of Cheltenham and provides excellent access to the A40 and M5 as well as being on many regular bus routes to the town centre. Major supermarkets, local amenities and popular primary schools are close by, so too is the Cheltenham Spa train station.
All information regarding the property, including position on Freehold, much be confirmed between vendors and purchaser’s solicitor.









