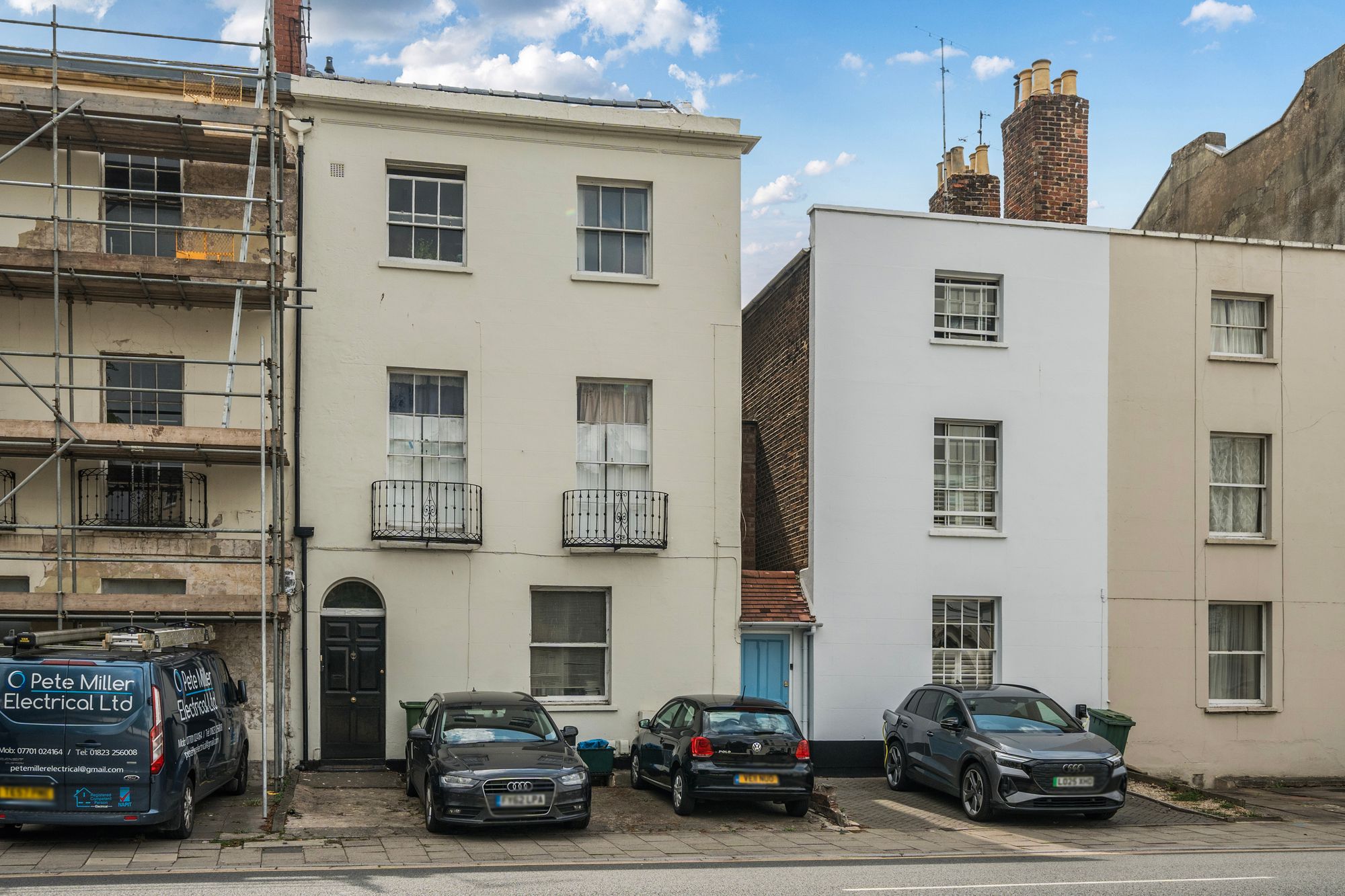High Street, Cheltenham Town Centre, GL50 1DZ
- 2 beds
- 1 Bathroom
- 1 Reception
Set in an exceptional central location directly next to Sandford Park, this beautifully presented two bedroom Grade II listed home combines period charm with versatile multi level living. Enjoying the convenience of Town Centre living while offering a peaceful outlook, the property is rich in elegant character features, including sash windows, ceiling roses, and decorative fireplaces. Ideal for a range of buyers, this unique home effortlessly blends historical detail with modern comfort.
Entrance Level First Floor: Entry level is on the ground floor of the internal flat as well as benefitting from a cloak area.
Living Room: Positioned on first floor 2 (see floorplan), this bright and inviting living room enjoys a pleasant front facing outlook through a large sash window, which fills the space with natural light. Period charm is complemented by stripped wooden flooring and elegant ceiling cornicing, while built in shelving to either side of the chimney breast provides practical storage and display space.
Kitchen & Dining Area: Positioned on the first floor 2 (see Floorplan), the kitchen features shaker-style units in a heritage green with tiled splashbacks and ample worktop space. A sash window fills the room with natural light, while the adjacent dining area includes open shelving and space for a table and chairs, creating a charming and functional setting.
Bedroom One: A spacious double bedroom located on first floor 3 (see Floorplan). The room is comfortably carpeted and offers ample space for storage, including space for a wardrobe and additional furnishings. A ceiling rose and coving adds a touch of period charm.
Shower Room: The shower room located on first floor 1 (see floorplan) is fitted with a modern walk in shower, complemented by full height tiling and a rainfall style showerhead. Traditional fixtures including a pedestal basin and WC complete the space.
Bedroom Two: Occupying first floor 1 (see floorplan) and currently arranged as a second living room, this versatile space features French doors that open to the outside, allowing for plenty of natural light. A decorative fireplace and ceiling rose add character, while the room offers flexibility to serve as a double bedroom, home office, or additional reception area.
Balcony: French patio doors open up from Bedroom two, to a balcony / terrace giving you private outside space. There is also a fire escape from here leading to the ground floor.
Parking: Parking is one space per flat.
Tenure: Leasehold
Lease Length: 88 Years Remaining
Ground Rent: £25 Per Annum
Council Tax Band: B
Location: Situated in the heart of Cheltenham, this property enjoys a prime position just moments from the tranquil open spaces of Sandford Park. Residents benefit from immediate access to the town centre’s array of shops, cafes, and restaurants, as well as excellent transport links and nearby green spaces. Cheltenham’s vibrant cultural scene, including the Everyman Theatre and annual festivals, is right on the doorstep, making this an ideal location for those seeking both convenience and lifestyle.
This property is Leasehold. All information relating to tenure and boundaries to be verified by purchaser’s solicitor. All measurements and details provided are for guidance only.



