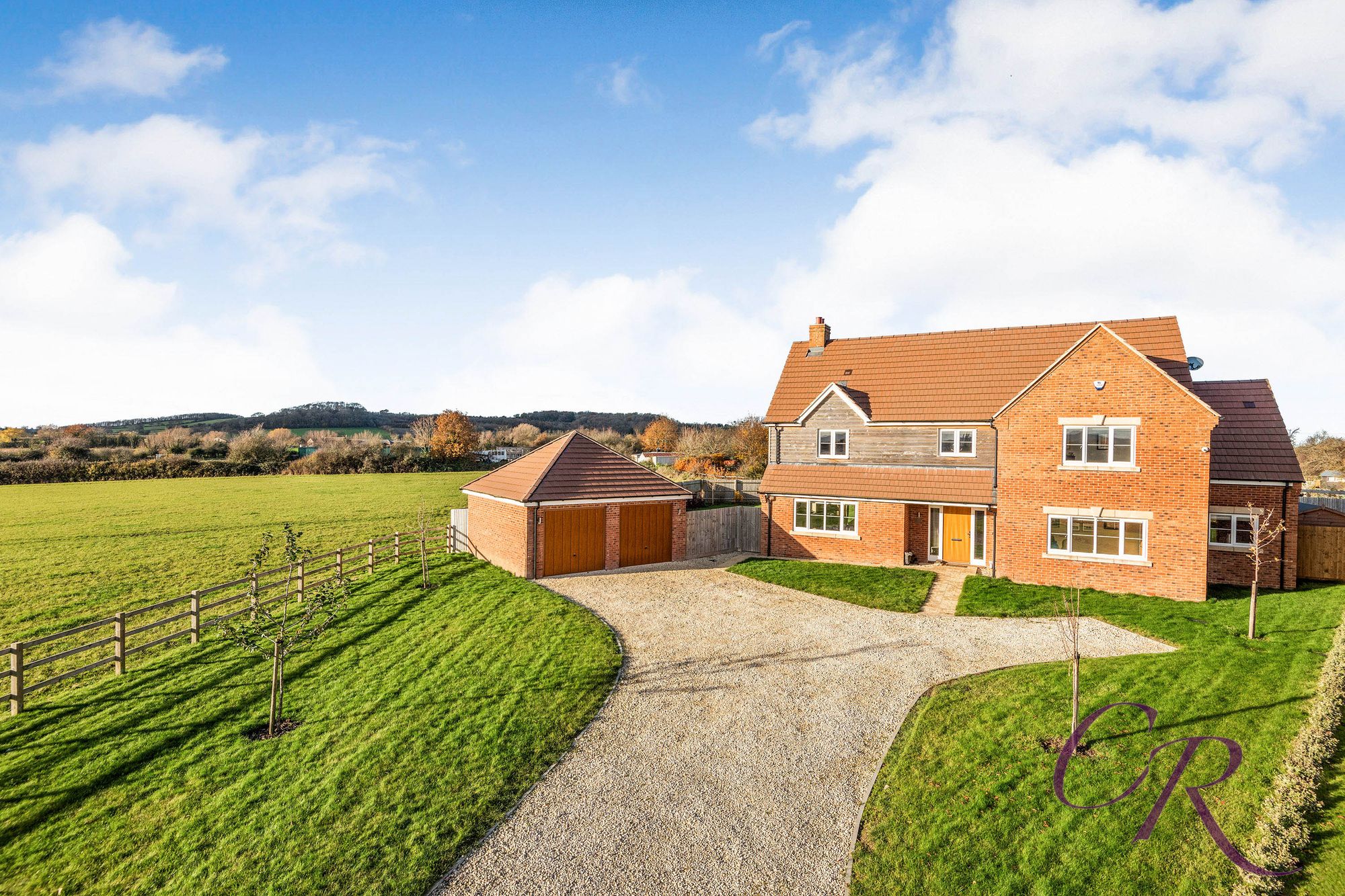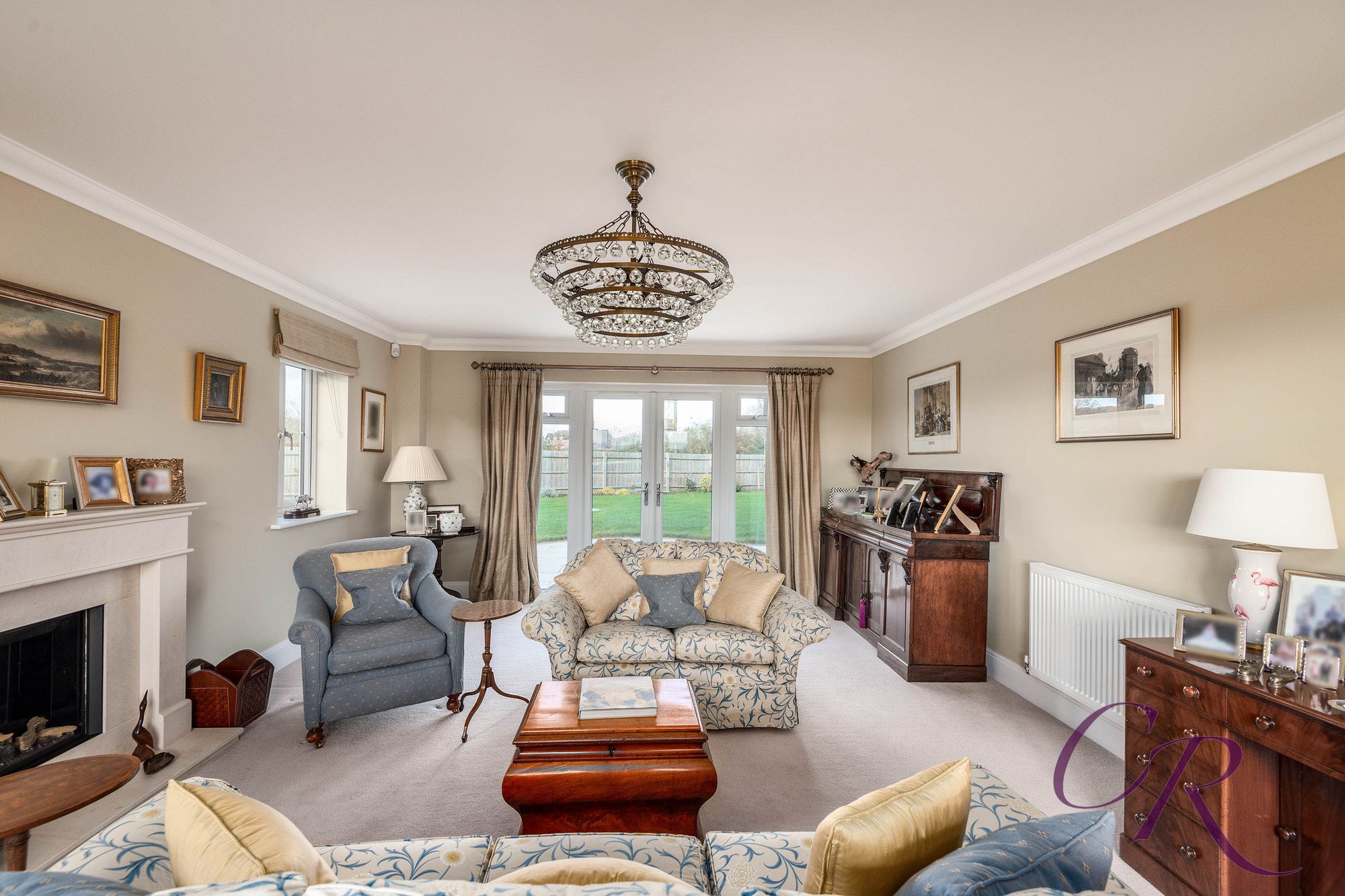Lime Close, Norton
- 5 beds
- 3 Bathrooms
- 3 Receptions
Set within a select development in the village of Norton, this attractive and spacious five-bedroom detached home was built in 2020 by a respected local builder. Offering views across surrounding countryside and hills, the property sits within a third of an acre plot and features a double garage, two reception rooms, a superb open-plan kitchen/living/dining space, and two ensuite bedrooms. To be sold with No Onward Chain.
Entrance Hall: The welcoming entrance hall gives access to both reception rooms and the main living area. Tiled flooring flows through into the kitchen/dining/family room, utility room and cloakroom. A staircase with a cupboard below rises to the galleried landing, and a cloakroom is fitted with a low-level WC and wash hand basin.
Kitchen / Dining / Family Room: The heart of the home is this striking open-plan space, bathed in natural light with bi-folding doors opening out onto the garden patio. The kitchen features high-gloss handleless wall and base units, a central island with breakfast bar, and quartz worktops with matching upstands. Integrated appliances include a Range cooker, extractor hood, oven, microwave, tall fridge freezer, wine fridge, and dishwasher. The living and dining areas are generously sized and perfect for entertaining, enjoying beautiful views of the garden.
Utility Room: Conveniently located off the kitchen, the utility room includes further wall and base units with under-counter space for a washing machine and tumble dryer, along with a door providing access to the rear garden.
Sitting Room: This generous triple-aspect room enjoys excellent light and garden views, with double French doors leading directly onto the patio. Finished with neutral carpeting and a marble feature fireplace with inset gas fire, it offers a warm and inviting space for relaxation.
Study: Positioned at the front of the property, the study is an ideal home office space with neutral carpeting and double built-in storage cupboards.
Principal Suite: Overlooking the rear garden, the principal bedroom suite includes built-in wardrobes, a dressing table, and a dressing area with a further fitted mirrored wardrobe. The luxurious ensuite bathroom features tiled flooring and walls, a freestanding bath with central taps, double walk-in shower, his and her basins with vanity unit and mirrored wall above, and a heated towel rail.
Bedroom Two: A further spacious double bedroom with built-in wardrobes, served by its own ensuite shower room comprising a double walk-in shower, vanity unit with inset basin, WC, mirror, and heated towel rail.
Bedrooms Three, Four & Five: Each of the remaining bedrooms are well-sized, neutrally decorated, and benefit from built-in double wardrobes. These rooms offer flexibility for use as guest rooms, children's bedrooms, or additional office space as required.
Family Bathroom: The main bathroom is stylishly tiled with a bath, double walk-in shower enclosure, low-level WC, inset basin with vanity unit, mirror, and heated towel radiator.
Outside Space: The rear garden is beautifully landscaped, with a large patio area ideal for outdoor dining, and a well-maintained lawn with shrub borders. The garden enjoys privacy and a peaceful outlook over surrounding fields. Additional features include outside tap, exterior lighting, and a large garden shed.
The front garden includes lawned areas, young trees, and a gravelled driveway providing ample off-road parking.
Garage & Parking: The double garage benefits from power, lighting, up-and-over doors, and a pedestrian door to the rear garden, ideal for storage or workshop use.
Additional Information
Tenure: Freehold
Council Tax Band: G
Built in 2020
Still under LABC warranty
Please note that there is currently proposed planning for the adjacent field. If you would like to stay up to date on this development please see the attached link https://publicaccess.tewkesbury.gov.uk/online-applications/applicationDetails.do?activeTab=documents&keyVal=SC57NPQDJ3U00.
Community Annual Service Charge: £60 per annum
Location: Norton is a charming Gloucestershire village situated west of Cheltenham and just off the A38, providing easy access to Gloucester, Cheltenham, and Tewkesbury. The village is served by Norton Church of England Primary School, and benefits from a church, village hall, sports field, and a strong sense of community. The nearby villages of Bishop’s Norton and Prior’s Norton lie to the west and east respectively, offering further rural charm and amenities.
Viewing is highly recommended to fully appreciate all that this magnificent property has to offer.
All property details will be confirmed between vendor and purchaser solicitors, including its position on Freehold. All measurements are approximate and for guidance purposes only.




