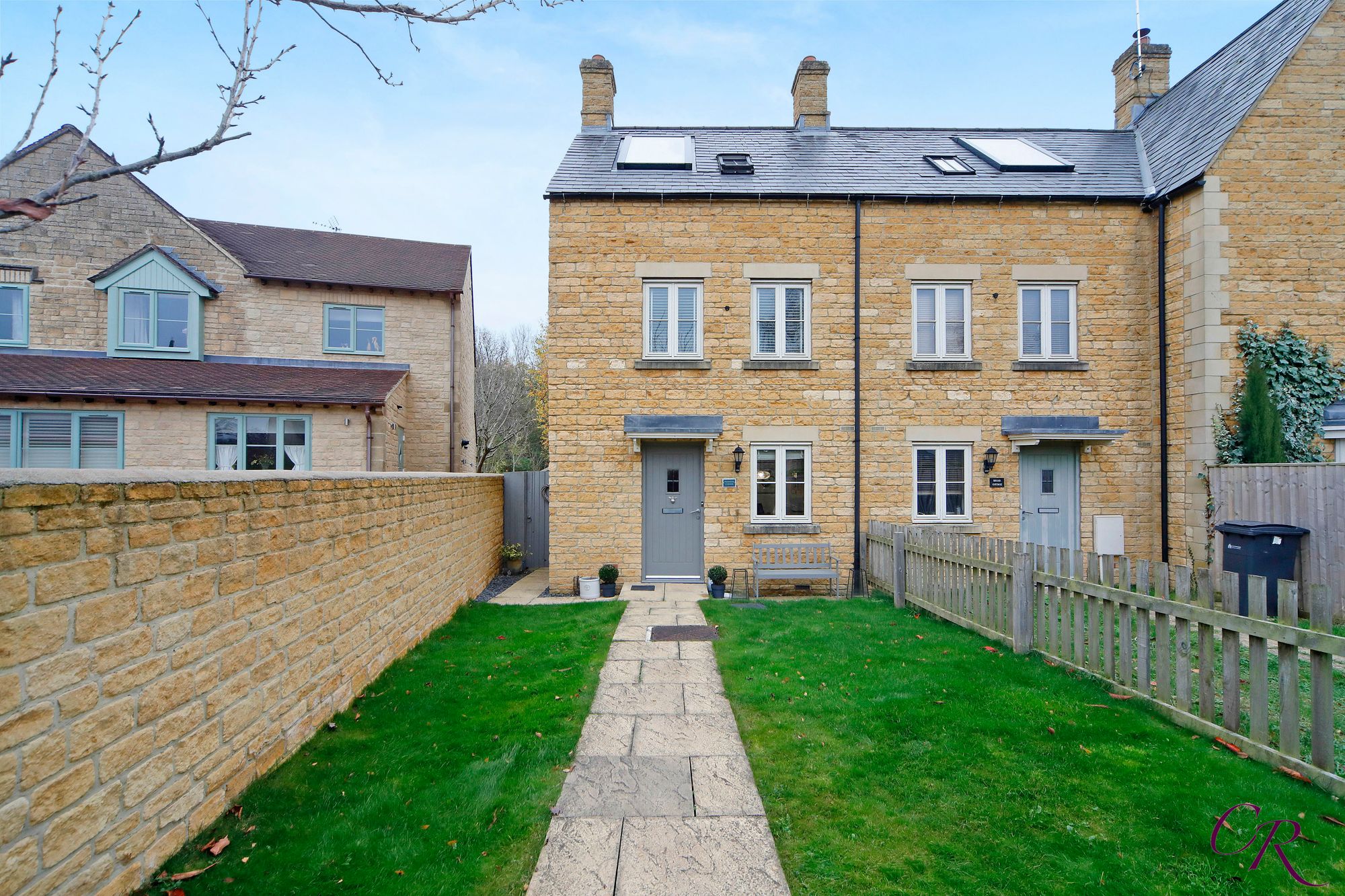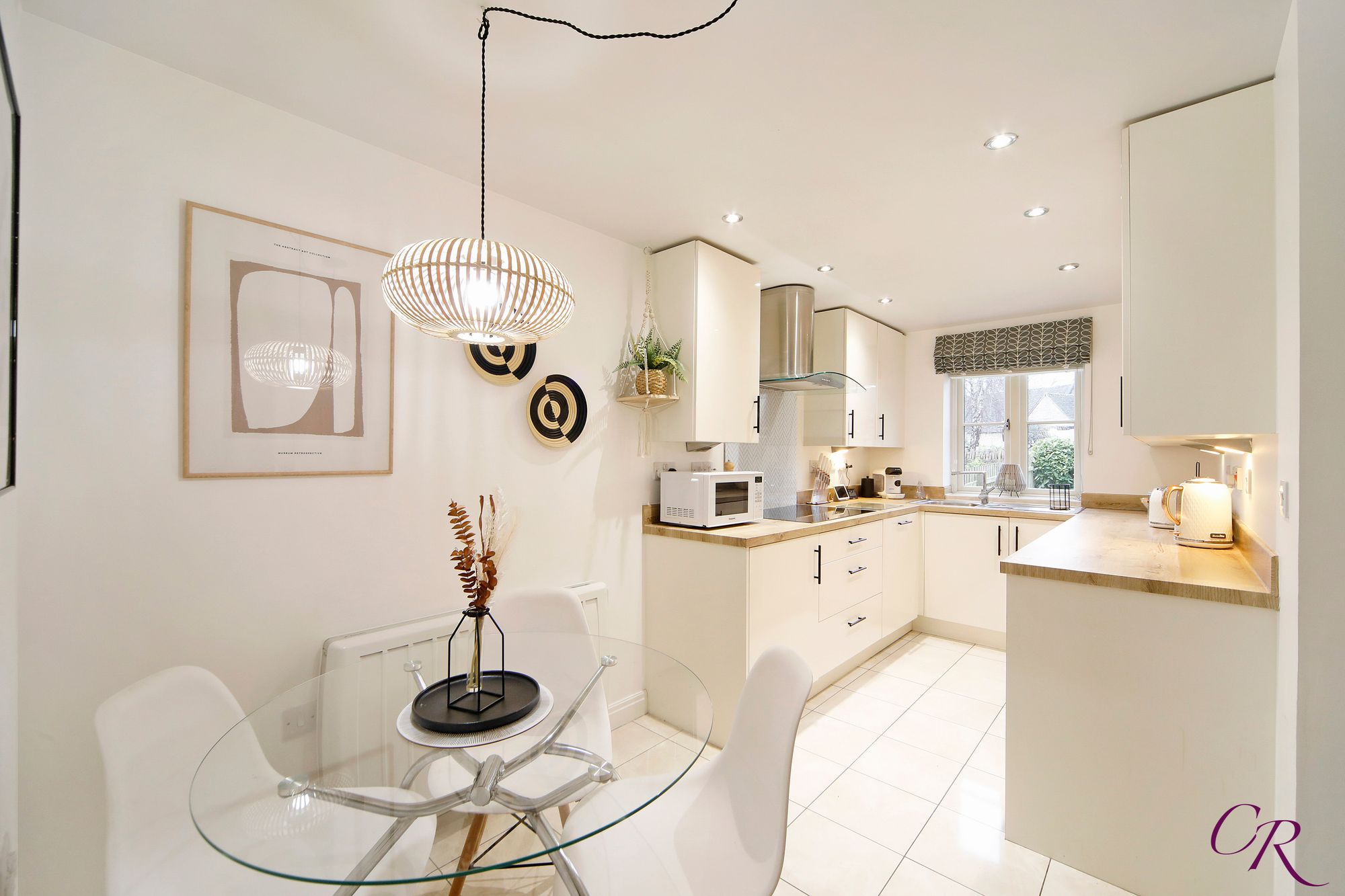Sold STC
Station Road, Andoversford, GL54
- 3 beds
- 2 Bathrooms
- 2 Receptions
An attractive three-storey Cotswold stone end-terrace property situated in the popular village of Andoversford. The accommodation comprises three bedrooms, including a top floor master with en suite—two reception rooms, family bathroom, cloakroom, garden, and off-road parking.
Entrance Hall: Accessed via the gated front garden, the hallway features a tiled floor, stairs rising to the first floor, and doors to both reception rooms and the downstairs cloakroom.
Cloakroom: Fitted with a tiled floor and a white suite comprising a low-level WC and a corner-mounted sink.
Kitchen / Dining Room: Situated at the front of the property, the kitchen/dining room is finished with a tiled floor, inset ceiling lights, and a range of wall and base units topped with a wood-effect work surface. Integrated appliances include a fridge/freezer, washing machine, dishwasher, double oven, and hob with extractor hood above. There is ample space for a dining table and chairs, and a built-in under-stairs storage cupboard enhances practicality.
Sitting Room: To the rear of the property, the sitting room is generously proportioned and benefits from neutral carpeting. French doors open directly onto the rear decking area, creating a seamless indoor-outdoor connection.
First Floor Landing: The landing area is carpeted in a neutral tone and offers access to two well-sized bedrooms and the family bathroom. There is also a built-in airing cupboard.
Bedroom Two: Overlooking the front, this bedroom includes neutral carpeting, built-in wardrobes, and a cupboard housing the boiler system.
Bedroom Three: Positioned at the rear, this double room features neutral carpeting and ample space for freestanding bedroom furniture.
Family Bathroom: The main bathroom includes tile-effect vinyl flooring, part-tiled walls, and a white suite consisting of a panelled bath with handheld shower attachment, low-level WC, and pedestal sink. Additional fittings include wall-mounted mirrored cabinets and a heated towel rail.
Second Floor – Master Suite
Bedroom One: The top floor houses the master bedroom, enjoying views over the rear garden. The room is fitted with neutral carpeting, a range of mirrored built-in wardrobes, an additional storage cupboard, and loft access. Note: Some restricted head height.
En Suite: Accessed from the bedroom, the en suite includes wood-effect flooring, tiled walls, and a skylight window. The suite comprises a double walk-in shower with rain head and handheld attachments, low-level WC, and a sink with built-in cupboard. Note: Some restricted head height.
Exterior and Parking: To the front is a gated garden mainly laid to lawn with a path to the front door and side gate. The rear garden is also lawned with wooden decking areas, ideal for alfresco dining. Additional features include outdoor lighting, power, and a wooden gate providing access to the allocated off-road parking spaces behind the property.
Additional Information: Double glazing is fitted throughout. The property also benefits from solar panels used for the hot water system.
Tenure: Freehold
Council Tax Band: C
Estate Charge: Approximately £140 Per Annum
Local Area: Andoversford is a charming Cotswold village located just under 6 miles from Cheltenham’s Regency town centre. With convenient road links to Oxford and London, the village enjoys a tranquil countryside setting while remaining highly accessible. Amenities include a post office, traditional pub, and local schools including the award-winning Cotswold Secondary School.




