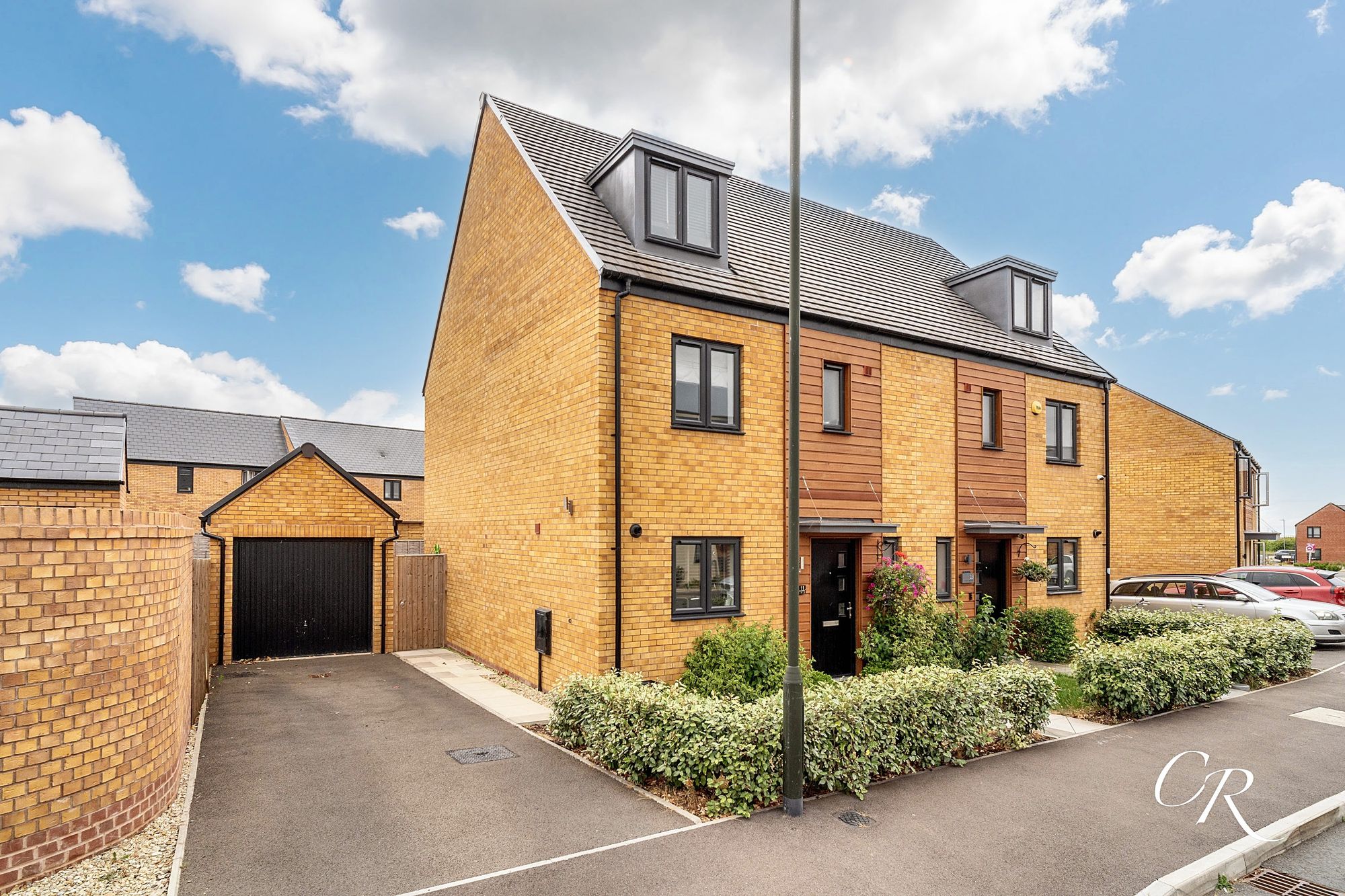Sold STC
Ruby Avenue, Bishops Cleeve
- 4 beds
- 2 Bathrooms
- 1 Reception
Situated in the sought after village of Bishops Cleeve, this well presented four-bedroom semi-detached home offers an exceptional balance of character and contemporary comfort. Set over three floors and beautifully maintained throughout, the property features well-proportioned rooms, quality finishes, and a practical layout that suits modern family life. With a garage, driveway parking, and a secure rear garden, this residence is offered for sale Freehold and falls within Council Tax Band D.
Entrance Hall: Upon entering the home, you are welcomed into a spacious entrance hall laid with elegant Karndean flooring that continues throughout much of the ground floor.
Kitchen / Dining Room: To the rear, the open-plan kitchen and dining room provide a versatile space ideal for entertaining and daily living. The kitchen is fitted with sleek cabinetry, quality countertops, soft close kitchen cupboards and integrated appliances such as oven, electric hob and extractor fan a dishwasher and a washing machine. There is also ample room for a dining table.
Sitting Room: Positioned at the rear of the property, the sitting room is bathed in natural light from french patio doors that provide access to the garden as well as an additional window overlooking the garden. The sitting room also comprises
Cloakroom: A convenient ground floor cloakroom is located just off the entrance hall.
First Floor Landing: Stairs rise to the first floor, where three generously proportioned bedrooms are found.
Bedroom Two: A spacious double room featuring a large window allowing plenty of natural light.
Bedroom Three: Another well-sized double bedroom with neutral décor and pleasant outlooks.
Bedroom Four: A comfortable single or small double room ideal for guests, a home office, or nursery.
Family Bathroom: The family bathroom is finished to a high standard with tiled walls and floors, a modern white suite, a panelled bath, and a separate shower enclosure.
Second Floor – Master Bedroom: Occupying the entire top floor is the impressive master bedroom suite. This tranquil retreat boasts a double bedroom, and a private en-suite shower room, creating a perfect sanctuary from the rest of the home.
Rear Garden: The rear garden is mainly laid to lawn and enclosed by fencing, offering a secure and family-friendly outdoor space. A paved patio area provides the perfect spot for outdoor dining or summer barbecues.
Garage & Parking: The property benefits from an integral garage providing secure parking or further storage space, as well as a private driveway offering off-road parking for additional vehicles.
Tenure: Freehold
Council Tax Band: D
Estate Charge: £200 Per Annum
Location: Bishops Cleeve is a thriving village with a range of amenities including supermarkets, pubs, schools, and leisure facilities. With nearby green spaces and excellent transport links to Cheltenham, Gloucester, and beyond, this is a superb location for families and professionals alike.
All information regarding the property details, including its position on Freehold, is to be confirmed between vendor and purchaser solicitors. All measurements are approximate and for guidance purposes only.



