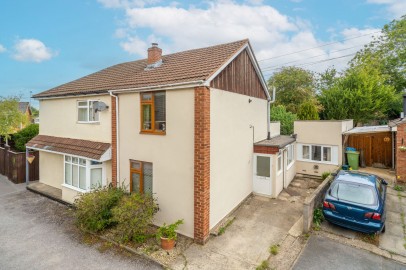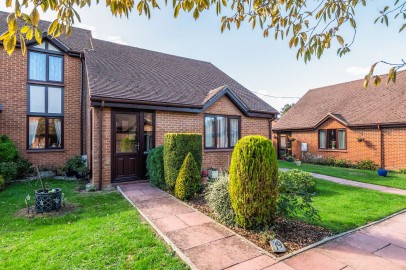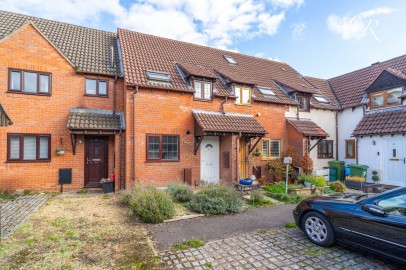Sold STC
Alstone Croft, Cheltenham
- 2 beds
- 1 Bathroom
- 2 Receptions
Cook Residential is delighted to offer this beautifully presented two-bedroom mid-terraced home, situated within close proximity to Cheltenham Spa train station and a range of local amenities. This charming property combines period character with modern touches, boasting an open-plan kitchen-diner-family room, two reception rooms, a stylish upstairs bathroom, and a generous rear garden.
Entrance Hallway: A welcoming entrance with space for coats and shoes, featuring engineered oak flooring, a modern tall radiator, inset mat, and access to both reception rooms and the staircase.
Reception Room One: Located at the front of the property and currently utilised as a home office, this room features a charming fireplace and fitted cupboard, offering a peaceful and functional space for work or relaxation.
Kitchen / Dining / Family Room: Located at the rear of the home, this open-plan space is bright and airy thanks to the part-vaulted ceiling, Velux windows, and double patio doors opening onto the garden. The family room area includes a working log burner and fitted cupboard, creating a cosy and inviting space. The room flows seamlessly into the kitchen-diner, perfect for modern living.The kitchen is fitted with a range of wall and base units, wood-effect worktops, and a sink with mixer tap. There is ample space for a range cooker, dishwasher, washing machine, and tall fridge freezer. Finished with tiled flooring, this area is ideal for family life and entertaining.
First Floor Landing: The split-level landing provides access to a storage cupboard, loft hatch, bathroom, and both bedrooms, all accessed via original exposed wooden doors.
Bedroom One: A generous principal bedroom spanning the full width of the property, enjoying dual front window aspects. Features include exposed wooden floorboards, fitted wardrobes, a feature fireplace, ceiling cornice, and picture rail.
Bedroom Two: A lovely second bedroom overlooking the rear garden, complete with a feature fireplace and carpeted flooring.
Bathroom: Elegantly finished, the family bathroom offers a spacious layout and includes wooden laminate flooring, a period-style radiator, towel rail, walk-in shower with tiled surround and rainfall showerhead, separate bath with central taps, WC, and his-and-her basins set within a sleek vanity unit.
Outside: To the front is an enclosed garden with a half-height brick wall and gated entrance. The rear garden is generously sized and features a patio area ideal for al fresco dining, a lawn, and is fully enclosed by fencing with rear access. A gated path is shared between approximately 5–6 houses, offering further practicality.
Parking: On-street parking available in this residential setting.
Additional Information
Tenure: Freehold
Council Tax Band: B
Location: This superb home is located within easy reach of the Cheltenham Spa railway station and excellent road links, including the A40 and M5. Cheltenham is famed for its Regency architecture, festivals, and lifestyle amenities, including boutique shopping, fine dining, bars, and cultural attractions.
Viewings are strictly by appointment only. Please contact Cook Residential to arrange a viewing.
All information regarding the property details, including its tenure, are to be confirmed between vendor and purchaser solicitors. All measurements are approximate and for guidance purposes only.





