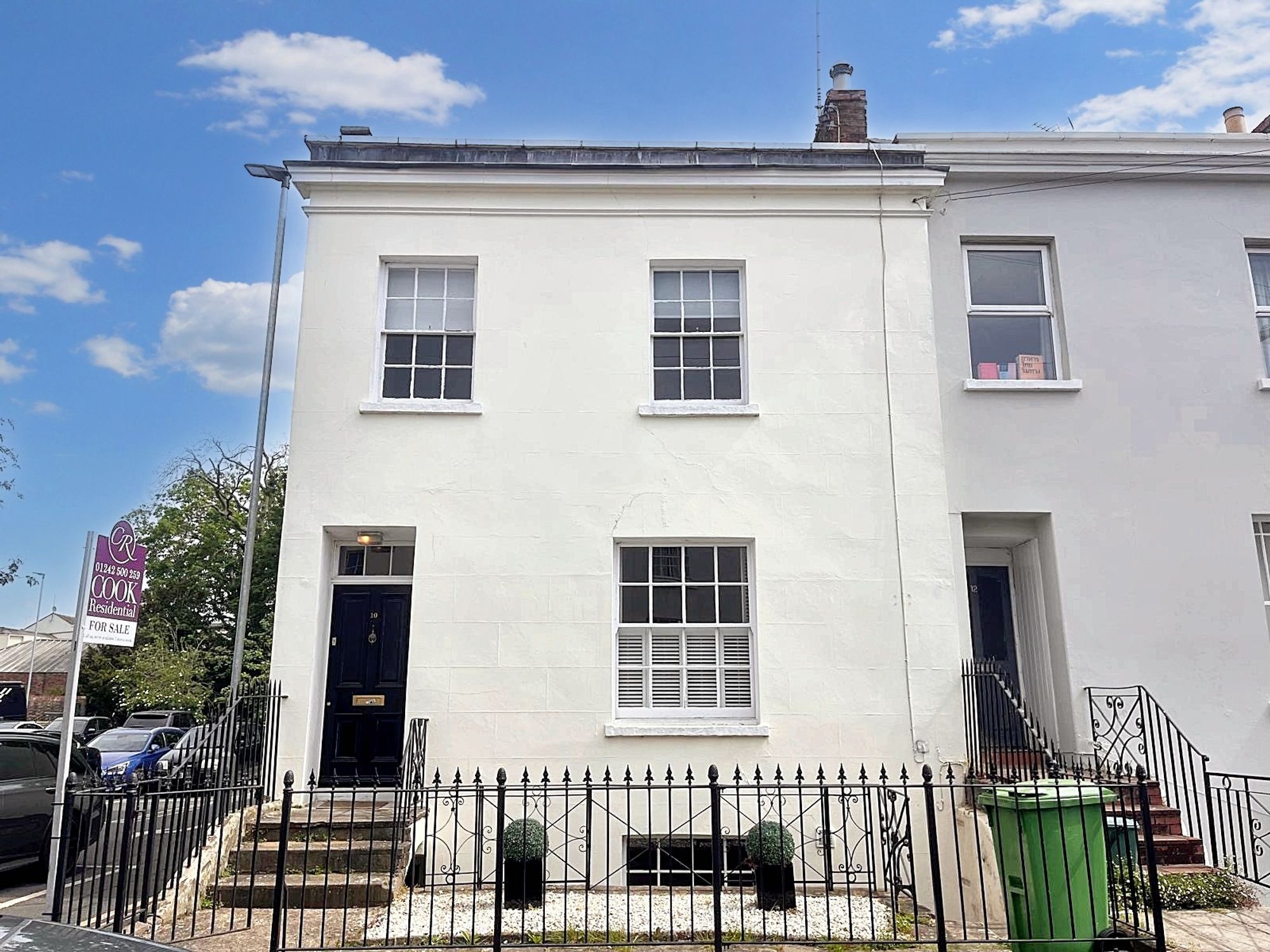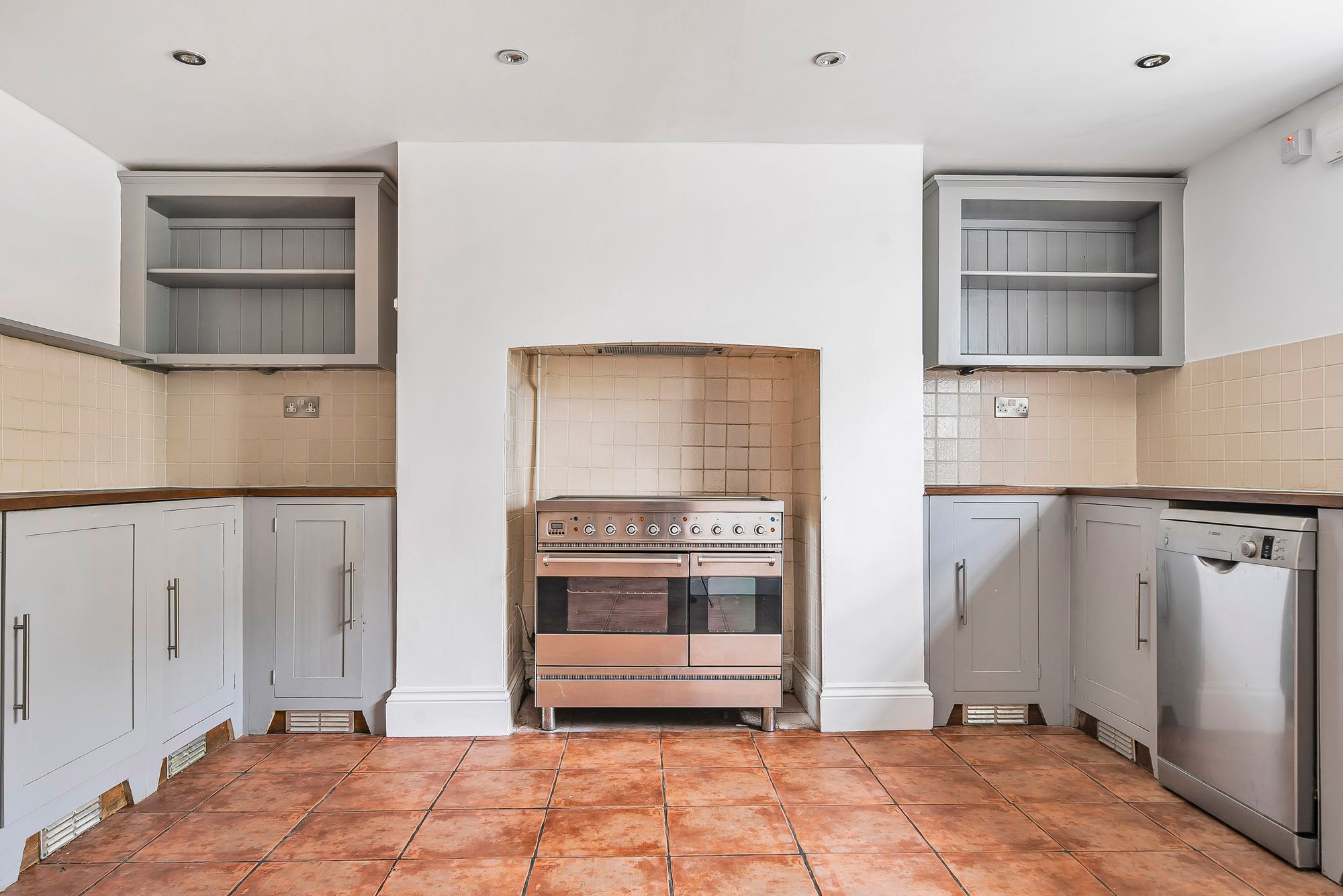Bath Parade, Cheltenham Town Centre
- 4 beds
- 2 Bathrooms
- 2 Receptions
Tucked away in the heart of Cheltenham’s vibrant Town Centre, this stunning four-bedroom end-of-terrace townhouse seamlessly blends timeless period charm with modern-day convenience. Set across three beautifully appointed floors, this elegant home boasts a wealth of character features, from intricate cornices to feature fireplaces, all while offering a flexible layout to suit a variety of lifestyles.
With the added benefit of No Onward Chain, this is an exceptional opportunity to secure a sophisticated and inviting home in one of Cheltenham’s most sought-after locations.
Lower Ground Floor
Kitchen / Breakfast Room: The heart of the home, this charming and well-equipped kitchen features tiled flooring, a stylish range-style cooker, and ample storage space. With plenty of room for casual dining, this warm and inviting space is perfect for cooking, entertaining, and everyday family life.
TV Room / Bedroom: A wonderfully versatile space, ideal as a cosy TV room, additional reception room, or a fourth bedroom – perfect for guest accommodation or multi-generational living.
Utility Room: A practical and functional utility space, keeping household tasks separate from the main living areas.
Vaults: Two vaulted storage areas provide fantastic additional space, ideal for wine storage, pantry use, or general household needs.
Upper Ground Floor
Drawing Room: An elegant and light-filled drawing room, where high ceilings, period cornices, and a striking feature fireplace combine to create a truly inviting living space. Whether relaxing with family or hosting guests, this room exudes warmth and sophistication.
Dining Room: Perfectly positioned adjacent to the drawing room, the formal dining space is an ideal setting for entertaining, offering ample space for gatherings and special occasions.
Shower Room: A conveniently placed shower room with w/c, adding another level of practicality to this level.
First Floor
Bedroom One: A spacious and serene principal bedroom, offering a peaceful retreat with plenty of space for furnishings and storage.
Bedroom Two: A bright and airy second bedroom, ideal for family members, guests, or even a stylish dressing room.
Bedroom Three / Office: Aversatile third bedroom, well-suited as a dedicated home office, nursery, or cosy additional sleeping space.
Family Bathroom: A beautifully appointed bathroom, combining classic styling with modern convenience, featuring a stylish suite that provides both comfort and functionality.
Garden: Step outside to discover a charming and tranquil rear garden, offering a rare private retreat in the heart of the town. With a lush lawn, mature trees, and established shrubs, this peaceful outdoor space is perfect for relaxing, entertaining, or alfresco dining. A patio area provides the ideal spot for gatherings, while a handy garden shed offers excellent additional storage.
Tenure: Freehold
Council Tax Band: D
Location: Unparalleled Convenience. Situated in the heart of Cheltenham Town Centre, this property offers the very best of town living with boutique shops, cafés, fine dining, and cultural attractions right on your doorstep. From Cheltenham’s renowned festivals and Regency architecture to its excellent transport links and sought-after amenities, this home provides the perfect balance of sophistication, convenience, and charm.
Viewings are strictly by appointment only. Please contact Cook Residential to arrange your exclusive tour of this charming period home.
All property details, including tenure, are to be confirmed between vendor and purchaser solicitors. Measurements are approximate and for guidance purposes only.




