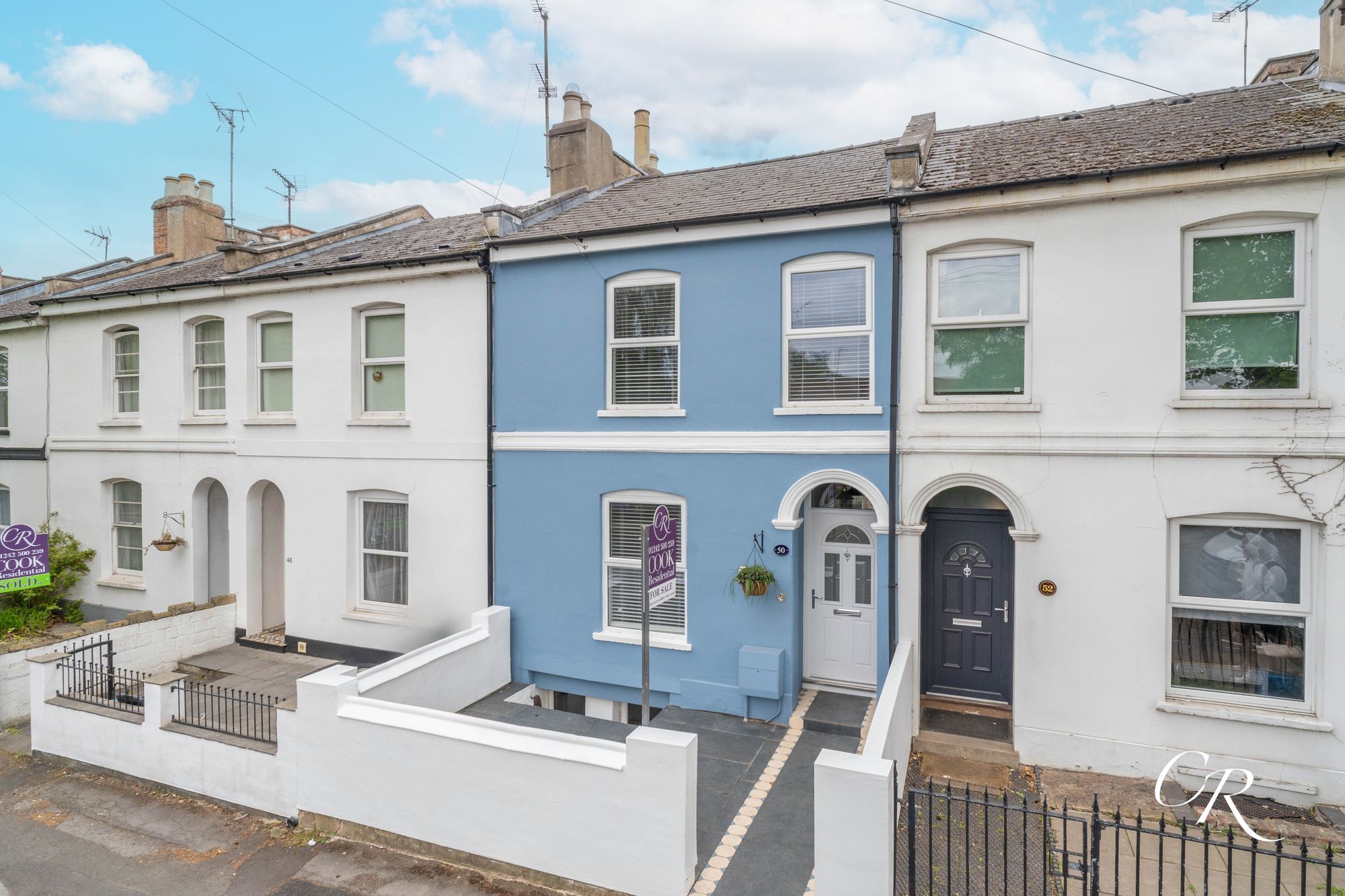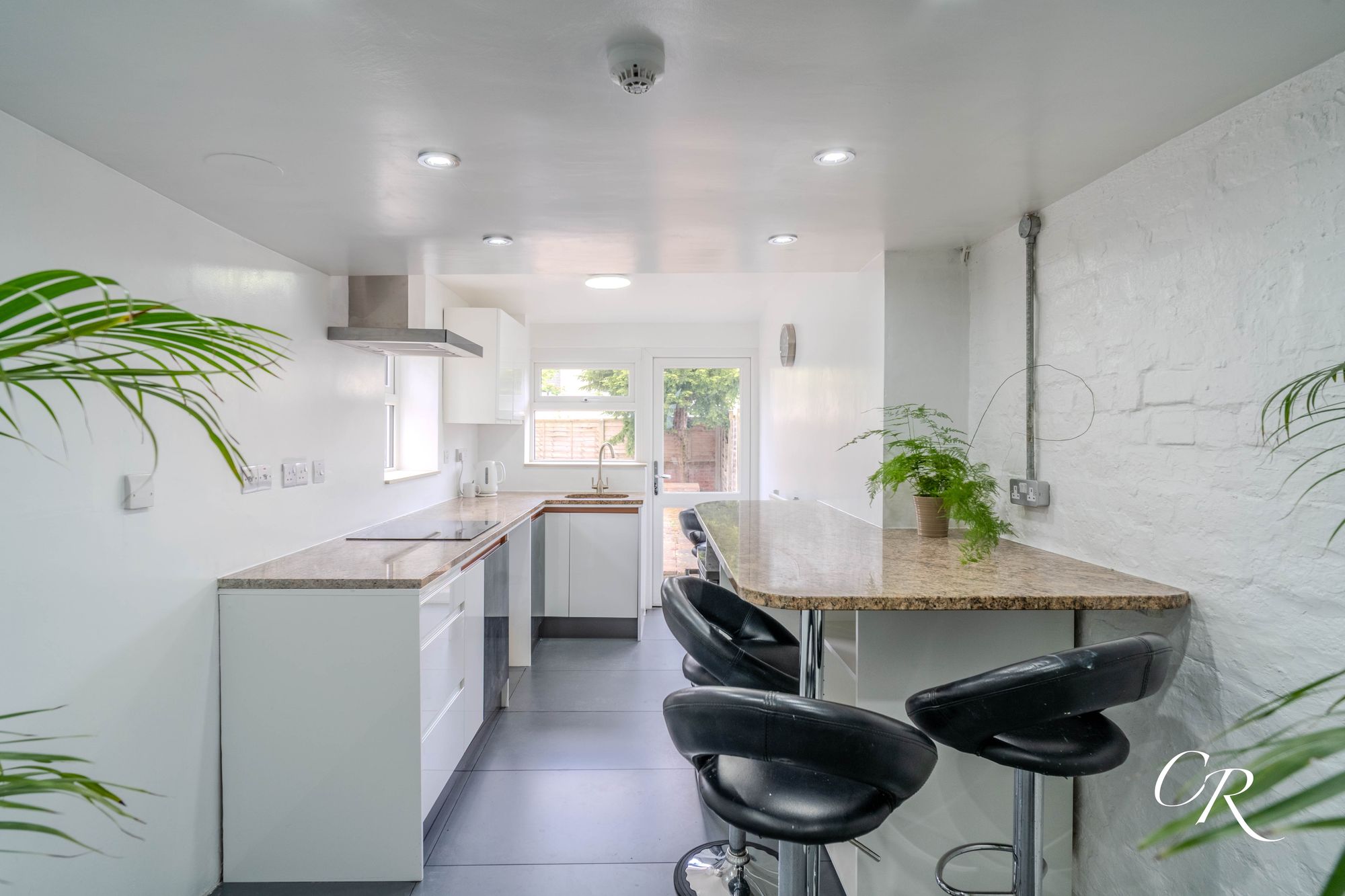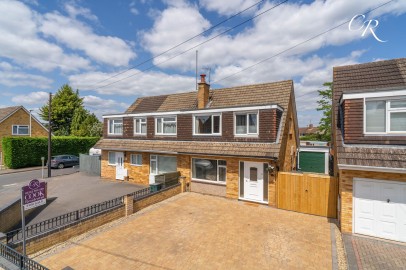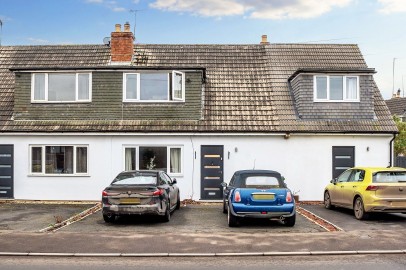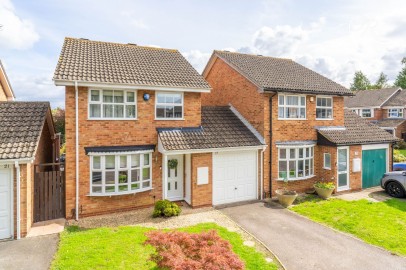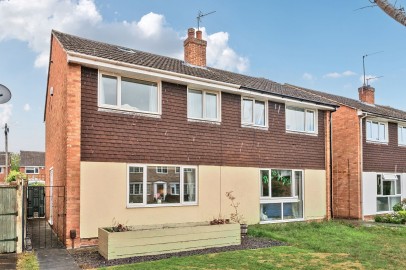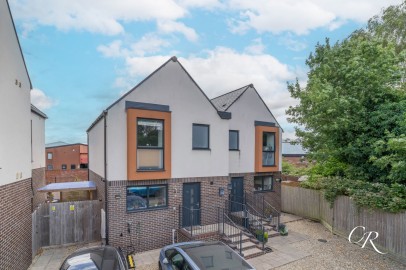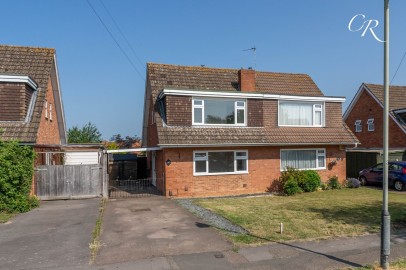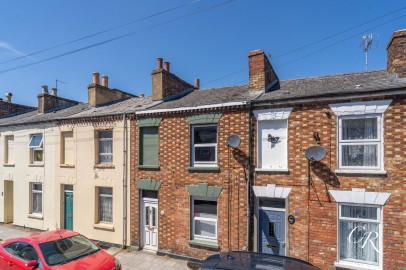Gloucester Road, Cheltenham, GL51
- 3 beds
- 1 Bathroom
- 2 Receptions
Cook Residential is delighted to bring to the market this well-presented three-bedroom home, arranged over four floors and ideally situated on Gloucester Road in Cheltenham as short walk to the Town Centre. This charming property has been extended to the rear and offers an excellent blend of period charm and modern style, featuring a decorative feature fireplace, a stylish kitchen, and both a basement and loft—each benefiting from natural light through multiple windows. This property also benefits from No Onward Chain.
Entrance Hall: The welcoming entrance hall gives access to the lounge, office/dining room and kitchen and staircase to the upper levels. Retaining character with a modern feel, it sets the tone for the rest of the property.
Lounge: Positioned at the front of the property, the lounge is bright and inviting, with a generous window and neutral décor. This space flows neatly into the dining room.
Dining Room / Office: Located centrally on the ground floor, this versatile room can be used as a formal dining area or home office. A decorative feature fireplace surround adds charm and character to the space, with a large window letting in lots of light.
Kitchen: Extended to the rear and beautifully presented, the kitchen features stylish white gloss cabinetry, sleek worktops, and space for a breakfast bar. Integrated appliances include an electric hob, oven, and extractor fan, with additional space for a dishwasher. Dual aspect windows ensure plenty of natural light, and the room opens onto the rear courtyard garden.
Basement: The basement offers a practical and usable space with two windows providing good natural light. This level could be used subject to individual needs.
First Floor Landing: Providing access to two bedrooms and the family bathroom, with stairs rising to the converted loft room.
Bedroom One: A generously sized double bedroom positioned at the front of the property. Featuring a large window, neutral tones, and ample space for furniture.
Bedroom Two: Another comfortable bedroom, situated at the rear and currently arranged with storage and desk space. Ideal as a guest bedroom or study.
Bedroom / Office: A third bedroom situated at the front of the property.
Shower Room: The family bathroom comprises a large walk in shower , WC, and wash hand basin, with tiled finishes and a window for ventilation.
Loft Room: The loft has is a fantastic space, complete with two large Velux windows that flood the room with natural light. This level could be used subject to individual needs.
Garden: The rear courtyard garden is low maintenance and fully enclosed, offering a pleasant spot to enjoy the outdoors with space for seating and potted plants.
Tenure: Freehold
Council Tax Band: B
Location: Cheltenham offers easy access to the A40 and M5 motorway. The town itself is a beautiful Regency Spa, famous for its festivals, and boasts a variety of local and high street shops, eateries, bars, and art galleries, all attracting visitors from far and wide.
All information regarding the property details, including its position on The Freehold, is to be confirmed between vendor and purchaser solicitors.
All measurements are approximate and for guidance purposes only.
