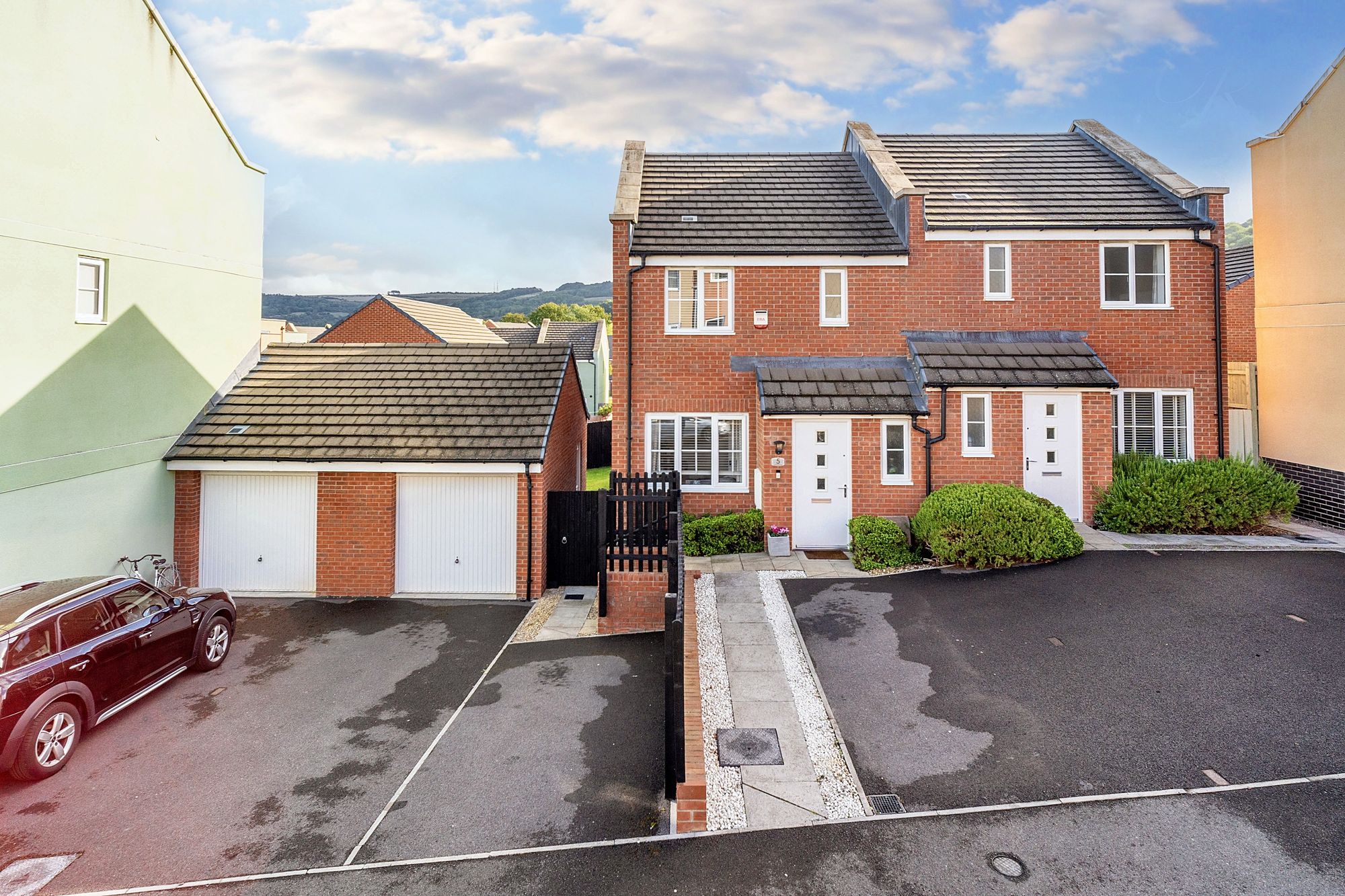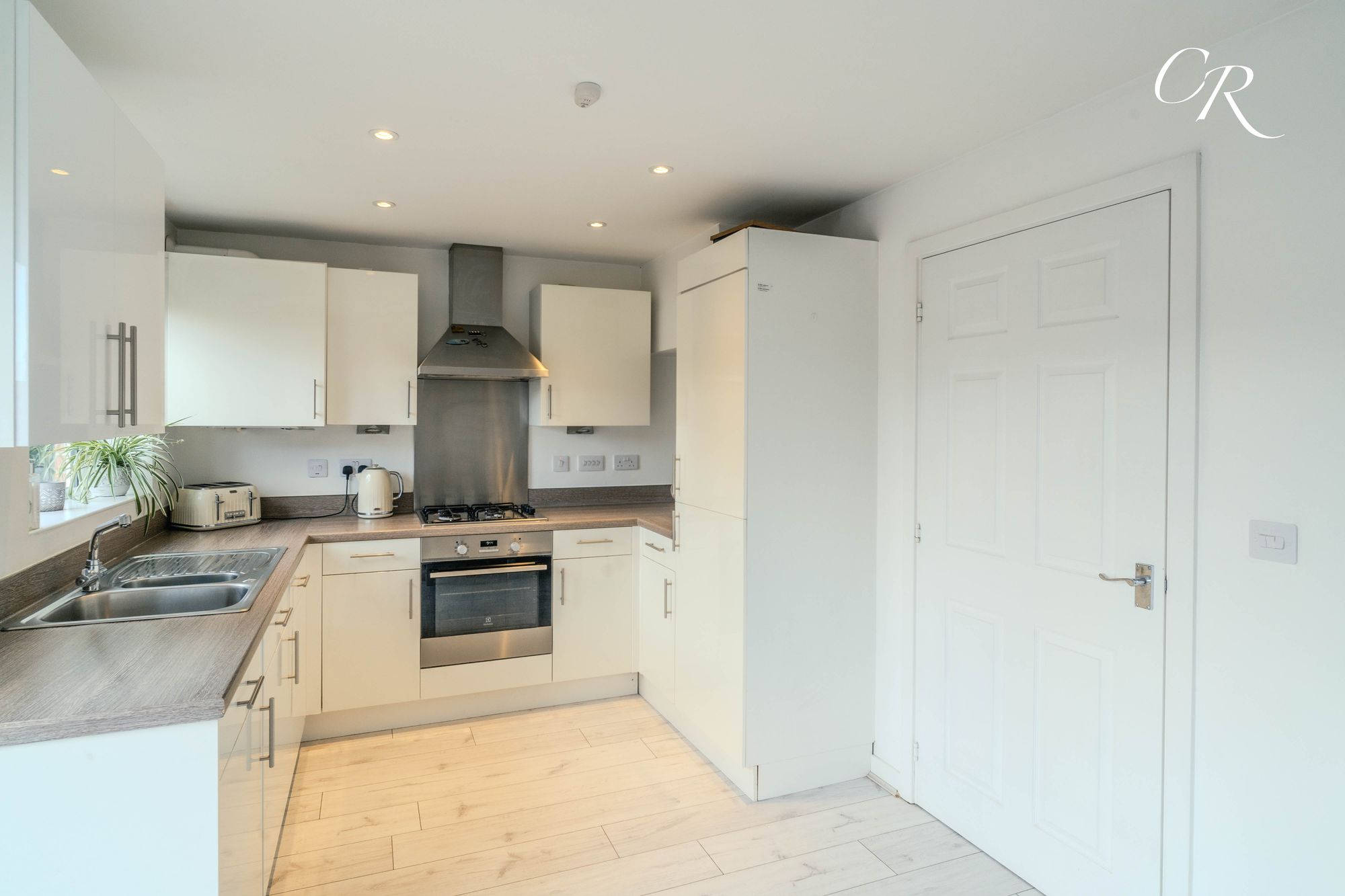Sold STC
Fairford Road, Cheltenham, GL52
- 3 beds
- 2 Bathrooms
- 1 Reception
Tucked away within a sought-after modern development situated in Battledown, this property on Fairford Road is a beautifully presented three bedroom semi detached home that balances contemporary design with everyday comfort. Framed by beautiful landscape and with a larger than average garage, the property enjoys light-filled interiors, stylish finishes, and a layout perfectly suited to both families and professionals.
Hallway: The welcoming entrance hall sets the tone for the home, offering a bright and airy first impression. Practical touches include a handy cloakroom/WC and staircase rising to the first floor.
Living Room: Positioned at the front of the property, the living room is a cosy yet versatile reception space ideal for family evenings in or relaxed entertaining. A large window floods the room with natural light, while the neutral décor and contemporary flooring create a fresh backdrop. The room links seamlessly into the kitchen/diner, enhancing the flow of the ground floor.
Kitchen/Diner: The heart of the home, this stylish kitchen/diner brings together practicality and sociable living. A range of sleek, high-gloss units with wood-effect worktops provide ample storage and preparation space, while integrated appliances include a cooker with hood, fridge freezer, washing machine, and dishwasher. The dining area is perfectly placed near to patio doors that open onto the garden, making this a wonderful space for family meals, summer barbecues, and entertaining friends.
Cloakroom/WC: A useful ground floor addition, fitted with WC and wash hand basin, complemented by a side window for natural light.
Bedroom One: A serene double bedroom enjoying rooftop views towards the surrounding landscape. Thoughtfully designed with fitted storage, this calm retreat is completed by its own private en-suite.
En-Suite: Smartly finished with a corner shower enclosure, WC, and wash hand basin, with tiled surrounds for a modern look and a window adding light and ventilation.
Bedroom Two: Another comfortable double bedroom with a front-facing aspect, currently styled with neutral tones and soft furnishings. A flexible space equally suited as a guest room or family bedroom.
Bedroom Three: A bright single room overlooking the rear, offering versatility as a child’s bedroom, study, or home office.
Family Bathroom: The main bathroom is beautifully presented, with full-height tiling around the bath area, WC, and wash hand basin. A window brightens the space, giving it a fresh, welcoming feel.
Garage: Larger than average, the garage provides not only secure parking but also excellent storage and potential for hobby or workshop use.
Rear Garden: Designed with both relaxation and entertaining in mind, the rear garden combines a level lawn with a raised decked seating area and a patio directly off the kitchen/diner. Fully enclosed with fencing, it offers a safe and private environment for family living, summer gatherings, or simply unwinding outdoors.
Tenure: Freehold
Council Tax Band: C
Estate charge: £123.60 Per Annum
Location: Fairford Road enjoys a desirable position in Battledown, a popular area on the eastern side of Cheltenham. Residents benefit from excellent local amenities including shops, schools, and green spaces, while the town centre is just a short drive away, offering its renowned festivals, shopping, and dining. For commuters, there are convenient road links to the M5 and A40, as well as Cheltenham Spa station for regional and national rail services.
Disclaimer: All information relating to tenure and boundaries to be verified by purchaser’s solicitor. All measurements and details provided are for guidance only.




