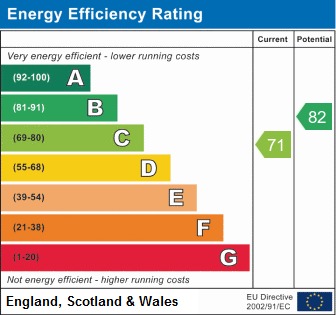Wordsworth Avenue, St Marks
- 4 beds
- 3 Bathrooms
- 3 Receptions
Cook Residential are delighted to present this beautifully extended four-bedroom family home located in the sought-after area of St Marks. This attractive 1920s semi-detached house is immaculately presented throughout, featuring a generous, attractive rear garden, an open-plan kitchen with a utility area, and multiple reception rooms.
Upon entering, the accommodation benefits from a spacious entrance hall with engineered wooden flooring, providing access to the stairs, kitchen, reception rooms, and understairs cloakroom.
Sitting Room and Dining Room: The first reception room continues with wooden engineered flooring and features a gas fireplace with a wooden surround, a front window aspect, and a glass-panelled door from the hallway. An open arch leads to the dining room, positioned at the rear of the property, benefiting from access to the kitchen and garden.
Kitchen: The modern kitchen is open plan and utility area, offering garden views and direct access to the garden patio. It comprises limestone tiled flooring, a range of wall and base units, ample worktop space, a sink unit with a mixer tap, under-cabinet lighting. There is space for a range cooker, and fitted appliances include a chimney hood, fridge, freezer, and dishwasher. The utility area provides additional work surface and space for a washing machine and tumble dryer.
Additional Reception Room: Off the utility area, the additional reception room features carpeted flooring, a front window aspect, and external side access onto the driveway. This versatile space could be used as a fourth bedroom or an ideal home office/business area with separate access.
Bedrooms: Upstairs, the landing provides access to the loft via hatch, the family bathroom, and three bedrooms. Both bedrooms one and three are good-sized doubles with exposed wooden flooring and wooden doors—bedroom one further benefits from two fitted storage cupboards and a range of fitted wardrobes. The guest suite offers a vaulted ceiling and en suite, comprising vinyl flooring, part tiled walls, a modern heated towel rail, a shaver/charger point, a basin within a vanity unit, WC, and a bath with shower over. There is a studio that would make an ideal nursery or home office.
Family Bathroom: The spacious bathroom features a wooden door, exposed wooden flooring, part tiled walls, a heated towel radiator, and a period-style suite, including a WC, pedestal basin, and a clawfoot bath with a shower attachment. The separate walk-in shower enclosure offers tiled flooring, tiled walls, a shower attachment, and a rainfall showerhead.
Outdoor Space: Outside, the front offers a driveway providing off-road parking. To the rear, the enclosed garden is mainly laid to lawn with a patio area, side access, and an outside water tap. There is also a small vegetable patch at the rear of the garden. This property further benefits from gas central heating and double glazing throughout.
Tenure: Freehold
Council Tax Band: D
Location: St Marks is on the west side of Cheltenham, a short distance from the town centre and within walking distance of the Cheltenham Spa train station. St Marks is also within easy reach of the A40 and M5, providing fantastic transport links and being on many major bus routes. The area includes St Marks Church of England Junior School and plenty of local amenities.
All information regarding the property details, including its position on Freehold, to be confirmed between vendor and purchaser solicitors. All measurements are approximate and for guidance purposes only.



