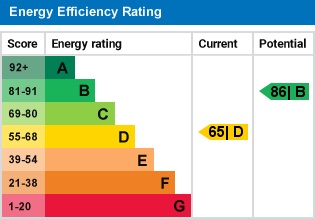Guide Price
£425,000
Share:
Hollis Road, Hatherley
- 4 beds
- 2 Bathrooms
- 2 Receptions
Cook Residential are delighted to present this fantastic four-bedroom semi-detached property located within the Cheltenham district of Hatherley. This mid-century property benefits from two reception rooms and an enclosed rear garden. With ample space and modern amenities, this home is perfect for families and professionals alike.
Upon entering, the accommodation briefly benefits from an entrance hall leading to a sitting room, kitchen and dining area and to the first floor comprising four bedrooms.
Sitting Room: The spacious sitting room features a front window aspect, and carpeted flooring.
Kitchen, Dining, and Family Room: This extended open-plan space is perfect for modern living. The kitchen features wood wall and base units with granite-effect worktops, a double sink with mixer tap, tiled flooring, a single oven, fitted gas hob and hood, and space for a fitted dishwasher. The dining area has comfortable space for a dining table and chairs. The extension has French doors leading to the garden and has multiple uses as a family room, office or gym.
Bedrooms: Upstairs, the landing gives access to four bedrooms. The master bedroom has recently been fitted with new carpets as have bedrooms two and three. Bedrooms two and three are good-sized doubles, while the fourth bedroom can be used as a single bedroom, nursery, or office space.
Family Bathroom: The family bathroom has tiled walls, a shower over the bath, a WC, and a basin within a vanity unit.
Garage: The property benefits from a garage providing an additional parking space, storage or workspace there is also side access to the house.
Driveway: To the front, the block paved driveway offers parking for up to five vehicles.
Enclosed Rear Garden: The good-sized, well-maintained garden features a patio area, perfect for outdoor relaxation and entertaining.
A viewing is advised to appreciate the space on offer fully.
Tenure: Freehold
Council Tax Band: C
Location: Hatherley offers easy access to the A40 and M5 motorway. The area boasts excellent transport links and is within walking distance of local amenities, schools, and parks. Cheltenham Spa train station and the town centre are also easily accessible.
All information regarding the property details, including its position on Freehold, is to be confirmed between vendor and purchaser solicitors. All measurements are approximate and for guidance purposes only.
Upon entering, the accommodation briefly benefits from an entrance hall leading to a sitting room, kitchen and dining area and to the first floor comprising four bedrooms.
Sitting Room: The spacious sitting room features a front window aspect, and carpeted flooring.
Kitchen, Dining, and Family Room: This extended open-plan space is perfect for modern living. The kitchen features wood wall and base units with granite-effect worktops, a double sink with mixer tap, tiled flooring, a single oven, fitted gas hob and hood, and space for a fitted dishwasher. The dining area has comfortable space for a dining table and chairs. The extension has French doors leading to the garden and has multiple uses as a family room, office or gym.
Bedrooms: Upstairs, the landing gives access to four bedrooms. The master bedroom has recently been fitted with new carpets as have bedrooms two and three. Bedrooms two and three are good-sized doubles, while the fourth bedroom can be used as a single bedroom, nursery, or office space.
Family Bathroom: The family bathroom has tiled walls, a shower over the bath, a WC, and a basin within a vanity unit.
Garage: The property benefits from a garage providing an additional parking space, storage or workspace there is also side access to the house.
Driveway: To the front, the block paved driveway offers parking for up to five vehicles.
Enclosed Rear Garden: The good-sized, well-maintained garden features a patio area, perfect for outdoor relaxation and entertaining.
A viewing is advised to appreciate the space on offer fully.
Tenure: Freehold
Council Tax Band: C
Location: Hatherley offers easy access to the A40 and M5 motorway. The area boasts excellent transport links and is within walking distance of local amenities, schools, and parks. Cheltenham Spa train station and the town centre are also easily accessible.
All information regarding the property details, including its position on Freehold, is to be confirmed between vendor and purchaser solicitors. All measurements are approximate and for guidance purposes only.



