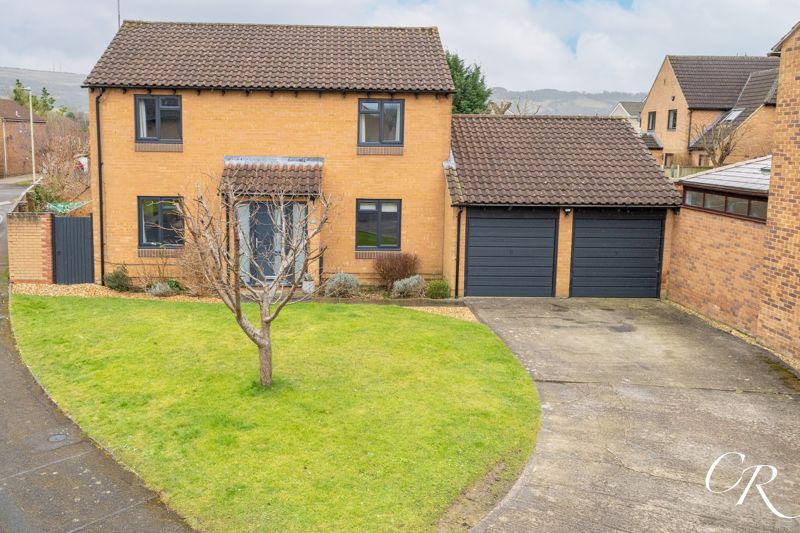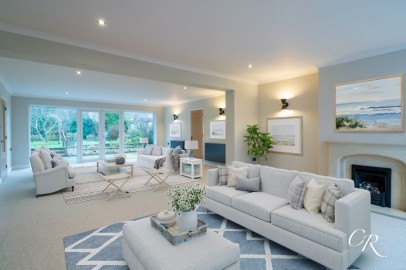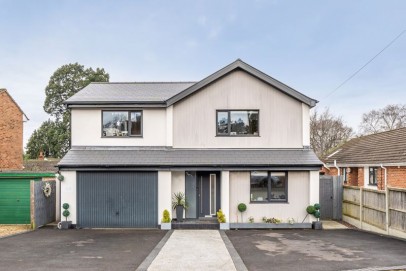Apple Orchard, Prestbury
- 4 beds
- 2 Bathrooms
- 2 Receptions
Cook Residential is delighted to offer this extended, detached family home situated in a popular position in Prestbury.
The spacious accommodation comprises four bedrooms, an ensuite, a family bathroom, a sitting room, an open plan kitchen-dining-family room, a utility, a cloakroom and a double garage, providing ample space for a comfortable family life.
Entrance: The property enters a hallway with stairs leading to the first floor and a storage cupboard below. There are doors leading to the reception rooms and a cloakroom with a white suite comprising a WC and basin.
Open-Plan Kitchen-Dining-Family Room: This generous space is the heart of the home, perfect for modern family life. There is wood effect flooring throughout, bifold doors in the dining area open out to the rear garden, and a lantern roof brings extra light to the room.
The contemporary-styled kitchen offers a range of sleek fitted wall and base units with handless soft close doors, marble worktops and upstands, and integrated appliances, creating a modern and stylish living space.
Utility Room: Accessed from the kitchen, the large utility room offers fitted wall and base units with a worktop over and space below for a freestanding washing machine and tumble drier. There is also a door that leads out to the rear garden.
Sitting Room: With views to both the front and rear of the property, the generous sitting room has neutral carpeting and double French doors leading out to the garden.
Upstairs Landing: This leads to the four bedrooms, the family bathroom, and a hatch leading to the loft space above.
Bedrooms: The four generous bedrooms have carpet underfoot and ample space for both bedroom furniture and storage. The principal bedroom and bedroom four have views out to the rear garden, and bedrooms two and fur look out to the front of the property.
The principal bedroom further benefits from having an ensuite shower room with part subway-styled tiling and a white suite comprising a double walk-in shower enclosure and a vanity unit with a built-in WC and basin.
Family Bathroom: Completing the internal accommodation is the family bathroom, offering part tiled walls and a white suite comprising a bath with a separate shower over and a glass screen, and a vanity unit with an inset basin and a low-level WC.
Rear Garden: Mainly laid to lawn with mature shrubs and trees, the garden is an ideal space for dining and entertaining. There is also decking outside the bifold doors, a large patio, two gravelled areas and a gate leading out to the front of the property.
Driveway and Garages: To the front of the property is a lawned area with a mature tree and a path leading to the front door. The driveway has space for multiple vehicles and leads to a double garage with separate up-and-over doors, power, light, and a pedestrian door giving access to the kitchen.
Further Benefits: There is double glazing and gas central heating.
Tenure: Freehold
Council Tax: F
Location: Prestbury is an attractive village approximately two miles from Cheltenham Town Centre. The surrounding countryside offers beautiful views and plenty of village walks. The main high street boasts ample amenities, including a butcher, local shops, coffee shops, and well-known public houses, including 'The Kings Arms'.
All information regarding the property details, including a position on Freehold, will be confirmed between the seller and purchaser solicitors.






