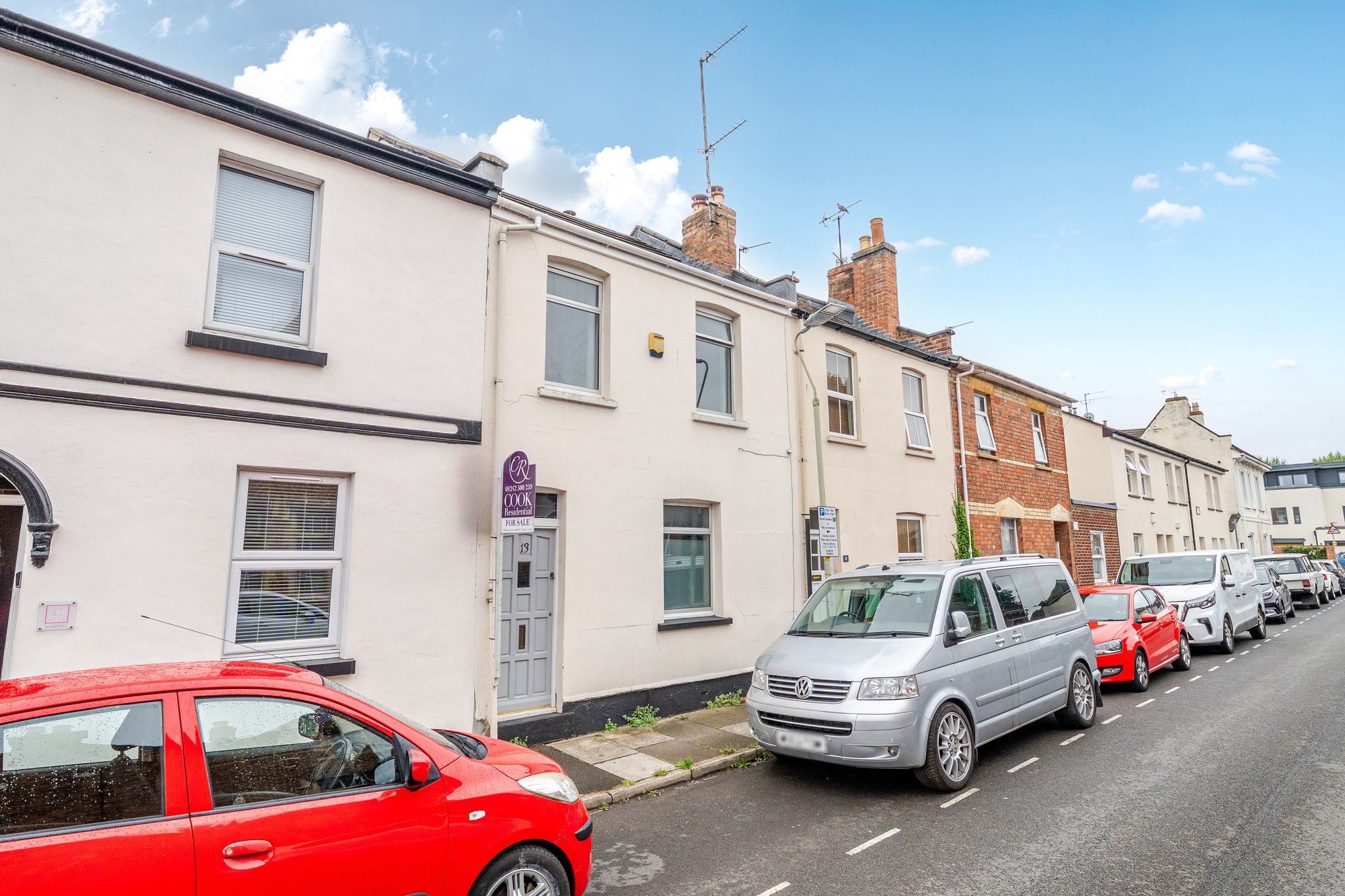Devonshire Street, Cheltenham, GL50
- 2 beds
- 1 Bathroom
- 2 Receptions
Located in the heart of Cheltenham town centre, this charming two-bedroom Victorian terrace offers flexible living accommodation across three floors. With two reception rooms, a modern kitchen, a south east-facing courtyard garden, and the added benefit of a basement, this freehold property is perfectly placed for town centre living. This property also benefits from No Onward Chain.
Front Reception Room: Traditionally used as the living room, the current owner has transformed this generous front reception room into a stylish and practical home office. With a large front-facing window allowing for excellent natural light, this space offers a tranquil and professional atmosphere, though it could easily revert to a cosy sitting room if preferred.
Rear Reception Room: Currently used as the main sitting room, this inviting space would typically serve as a dining room. It features a relaxed layout with direct access to the west-facing courtyard garden, creating a seamless flow for entertaining or unwinding at the end of the day. Its versatility means it can be arranged to suit a variety of lifestyle needs.
Kitchen: The kitchen is modern and stylish, fitted with sleek grey cabinetry and crisp white worktops for a contemporary feel. Integrated appliances such as a fridge freezer, dishwasher and washing machine are neatly arranged, and luxury vinyl tile (LVT) flooring completes the design. The layout is both attractive and highly functional, with good natural light and smart storage.
Bedroom One: Situated to the front of the property, the main bedroom is a spacious and peaceful room with ample space for storage and furnishings. With its neutral décor and generous proportions, it provides a calming retreat at the end of the day.
Bedroom Two: Located to the rear, the second bedroom enjoys a pleasant outlook over the courtyard garden. This room is also well-sized and can serve as a comfortable guest room, nursery, or home workspace.
Bathroom: The bathroom is well-appointed, offering a clean, fresh space that complements the rest of the home. It comprises a bath, separate walk in shower, a wash basin and w/c. With practical fixtures and a neutral palette, it is both functional and stylish.
Basement: Accessed via stairs from the rear reception room, the basement offers excellent additional space with flexible potential for storage, a home gym, or even a hobby room, subject to needs and the relevant planning permissions.
Courtyard Garden: To the rear of the property lies a South East facing courtyard garden, a private and manageable outdoor area perfect for enjoying sunny afternoons or evening drinks. Its low-maintenance design makes it ideal for those seeking town-centre living with a touch of outdoor charm.
Parking: Permit Parking is available through the Local Authority.
Tenure: Freehold
Council Tax Band: B
Location: Set on Devonshire Street in the very heart of Cheltenham town centre, this property is within easy walking distance of the town’s vibrant shops, restaurants, cafés, and cultural attractions. The area is well-connected by public transport and offers convenient access to both Cheltenham Spa railway station and major road links, making it ideal for commuters and town-centre professionals alike.
Please note: All measurements are approximate and for guidance only. Property details should be confirmed via solicitors acting on behalf of the purchaser and vendor.



